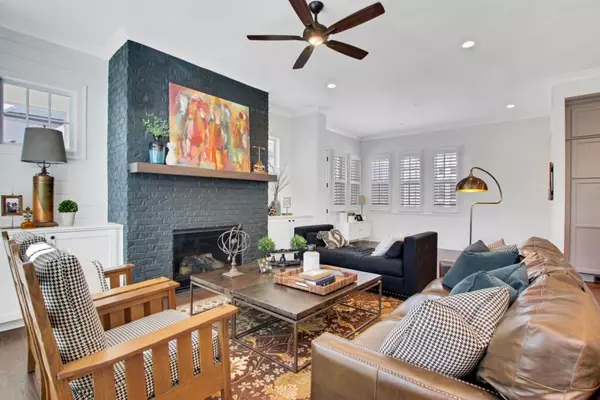For more information regarding the value of a property, please contact us for a free consultation.
Key Details
Sold Price $725,000
Property Type Single Family Home
Sub Type Single Family Residence
Listing Status Sold
Purchase Type For Sale
Square Footage 3,397 sqft
Price per Sqft $213
Subdivision The Quad At Meeting Park
MLS Listing ID 6845993
Sold Date 05/28/21
Style Traditional
Bedrooms 3
Full Baths 3
Half Baths 1
Construction Status Resale
HOA Fees $193
HOA Y/N No
Originating Board FMLS API
Year Built 2018
Annual Tax Amount $2,004
Tax Year 2020
Lot Size 3,049 Sqft
Acres 0.07
Property Description
Luxury living within walking distance to the shopping and dining at the Marietta Square. Stunning, three-story, Southern Living-style home has had over $35,000 of upgrades in the last two years. A large room and full bathroom on the terrace level floor can be used as a media room, entertainment center, bedroom, office, or exercise room. Pull your car into the spacious, three car garage and take the three-level elevator up to the main and upper floor. Enjoy the low maintenance and durability of hardwood floors throughout the home. Plantation shutters or cordless blinds provide privacy.
The main floor upgrades are numerous including upgraded lighting, butler’s serving bar and shiplap accents. The great room features a gas-burning fireplace and access to the screen porch on the back of the home. The dining area, kitchen and great room are open to invite easy entertaining. A den or a formal dining room features French doors leading to a large front porch, built in cabinetry, and a beverage cooler. French doors leading into the home office provide the privacy needed for Zoom calls. Upstairs the primary suite features shiplap accent walls in the bathroom and upgraded lighting. Windows feature plantation shutters. Custom mirrors, shiplap walls, and a huge soaking tub create a luxurious bath experience. Cultivate your green thumb and mingle with your neighbors at the local community garden just a couple blocks away. As a resident you have access to the Meeting Park community pool. Located in the desirable West Side Elementary school district and only two blocks from the Square the location of this home can’t be beat.
Location
State GA
County Cobb
Area 74 - Cobb-West
Lake Name None
Rooms
Bedroom Description Other
Other Rooms None
Basement None
Dining Room Separate Dining Room
Interior
Interior Features Bookcases, Central Vacuum, Elevator
Heating Forced Air
Cooling Central Air, Electric Air Filter
Flooring Carpet, Hardwood
Fireplaces Number 1
Fireplaces Type Gas Log, Gas Starter, Great Room
Window Features Insulated Windows
Appliance Dishwasher, Disposal, Electric Oven, Gas Cooktop, Gas Water Heater, Microwave
Laundry Laundry Room, Upper Level
Exterior
Exterior Feature Balcony, Private Front Entry
Garage Garage, Garage Door Opener, Garage Faces Rear
Garage Spaces 3.0
Fence Wood
Pool None
Community Features Clubhouse, Homeowners Assoc, Near Schools, Near Trails/Greenway, Pool
Utilities Available Cable Available, Electricity Available, Natural Gas Available, Phone Available, Sewer Available, Underground Utilities, Water Available
Waterfront Description None
View Other
Roof Type Composition
Street Surface Asphalt
Accessibility Accessible Elevator Installed
Handicap Access Accessible Elevator Installed
Porch Covered, Deck, Front Porch, Rear Porch, Screened
Total Parking Spaces 3
Building
Lot Description Landscaped, Level
Story Two
Sewer Public Sewer
Water Public
Architectural Style Traditional
Level or Stories Two
Structure Type Brick Front, Cement Siding
New Construction No
Construction Status Resale
Schools
Elementary Schools West Side - Cobb
Middle Schools Marietta
High Schools Marietta
Others
HOA Fee Include Maintenance Grounds
Senior Community no
Restrictions false
Tax ID 16121601890
Financing no
Special Listing Condition None
Read Less Info
Want to know what your home might be worth? Contact us for a FREE valuation!

Our team is ready to help you sell your home for the highest possible price ASAP

Bought with Property Solutions Partners, LLC.
GET MORE INFORMATION

Kimberly Eslinger
Real Estate Advisor | License ID: 376217
Real Estate Advisor License ID: 376217





