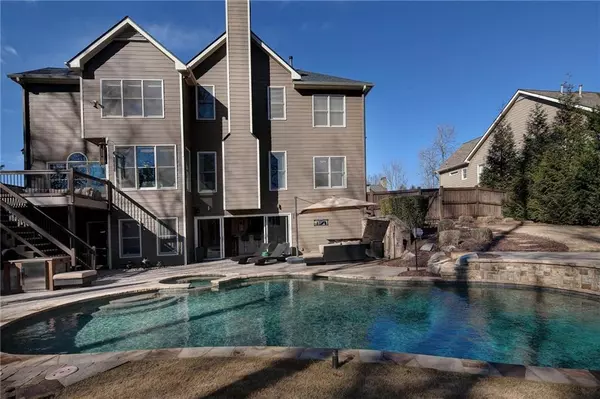For more information regarding the value of a property, please contact us for a free consultation.
Key Details
Sold Price $755,000
Property Type Single Family Home
Sub Type Single Family Residence
Listing Status Sold
Purchase Type For Sale
Square Footage 5,418 sqft
Price per Sqft $139
Subdivision Addies Pond
MLS Listing ID 6834523
Sold Date 04/05/21
Style Contemporary/Modern, Craftsman
Bedrooms 5
Full Baths 5
Construction Status Resale
HOA Fees $800
HOA Y/N Yes
Originating Board FMLS API
Year Built 2005
Annual Tax Amount $5,553
Tax Year 2020
Lot Size 0.343 Acres
Acres 0.3431
Property Description
ONE-OWNER HOME WITH LUXURY AMENITIES AND FULLY FINISHED BASEMENT in highly desired Hillgrove HS Rated 9/10 West Cobb School District. Numerous upgrades a must see. Entertainers dream with updated and finished walk-out basement with over 3,000 square feet of outdoor living space that includes saltwater pool with hot tub, outdoor kitchen and bar, full decks under cover sitting area, large fire pit, and completely fenced backyard with a 12’x12’ shed for additional storage. Features 5 bedrooms, 5 baths with natural hardwoods. Spacious Owner’s Suite with sitting area, spa like bath, double vanities, separate free-standing cast-iron tub, custom his/hers walk-in closet. 3 additional bedrooms on the upper level, each sharing direct access to a full bath, laundry room with pocket door, and a large Media/Bonus room could be used as an entertainment suite or additional game/school room for kids.
Main level includes an open concept kitchen with upgraded SS Appliances, granite countertops, and casual eating area overlooks private backyard/pool view. Keeping Room has a modern look with a gas fireplace. Large formal dining room, Grande Room/Living Area with wood fireplace and modern lighting. The main level has an additional bedroom with upgraded walk-in marble shower that could be used as an in-home office.
The basement level has completely redone to a full open concept with views of the pool and outdoor area. Sitting area with modern fireplace, 1,200 bottle wine cellar, full bath and walk-in shower, complete bar with (2) under-counter refrigerators, and wine refrigerator. Storage area with additional washer and dryer for all those pool towels.
Location
State GA
County Cobb
Area 73 - Cobb-West
Lake Name None
Rooms
Bedroom Description Oversized Master
Other Rooms Outbuilding, Outdoor Kitchen, Shed(s)
Basement Daylight, Exterior Entry, Finished, Finished Bath, Full, Interior Entry
Main Level Bedrooms 1
Dining Room Seats 12+, Separate Dining Room
Interior
Interior Features Disappearing Attic Stairs, Double Vanity, Entrance Foyer, Entrance Foyer 2 Story, High Ceilings 9 ft Main, Tray Ceiling(s), Walk-In Closet(s)
Heating Forced Air, Heat Pump, Natural Gas, Zoned
Cooling Attic Fan, Ceiling Fan(s), Central Air, Heat Pump, Zoned
Flooring Carpet, Hardwood
Fireplaces Number 3
Fireplaces Type Basement, Family Room, Gas Log, Gas Starter, Keeping Room, Outside
Window Features Insulated Windows, Plantation Shutters, Shutters
Appliance Dishwasher, Disposal, Double Oven, Dryer, Electric Oven, Gas Cooktop, Gas Water Heater, Microwave, Range Hood, Refrigerator, Self Cleaning Oven, Washer
Laundry In Basement, Laundry Room, Upper Level
Exterior
Exterior Feature Gas Grill, Permeable Paving, Private Yard, Rear Stairs
Garage Attached, Garage, Garage Door Opener, Garage Faces Side, Kitchen Level, Level Driveway, Storage
Garage Spaces 2.0
Fence Back Yard, Fenced, Wood, Wrought Iron
Pool Heated, In Ground
Community Features Fishing, Homeowners Assoc, Lake, Near Schools, Near Shopping, Near Trails/Greenway, Pool, Sidewalks, Street Lights, Tennis Court(s)
Utilities Available Cable Available, Electricity Available, Natural Gas Available, Phone Available, Sewer Available, Underground Utilities, Water Available
Waterfront Description None
View Other
Roof Type Composition, Shingle
Street Surface Asphalt, Paved
Accessibility None
Handicap Access None
Porch Covered, Deck, Front Porch, Patio, Rear Porch, Wrap Around
Total Parking Spaces 2
Private Pool true
Building
Lot Description Back Yard, Front Yard, Landscaped, Level, Private, Wooded
Story Three Or More
Sewer Public Sewer
Water Public
Architectural Style Contemporary/Modern, Craftsman
Level or Stories Three Or More
Structure Type Brick Front, Cement Siding
New Construction No
Construction Status Resale
Schools
Elementary Schools Dowell
Middle Schools Lovinggood
High Schools Hillgrove
Others
Senior Community no
Restrictions false
Tax ID 19024500490
Ownership Fee Simple
Financing no
Special Listing Condition None
Read Less Info
Want to know what your home might be worth? Contact us for a FREE valuation!

Our team is ready to help you sell your home for the highest possible price ASAP

Bought with Redfin Corporation
GET MORE INFORMATION

Kimberly Eslinger
Real Estate Advisor | License ID: 376217
Real Estate Advisor License ID: 376217





