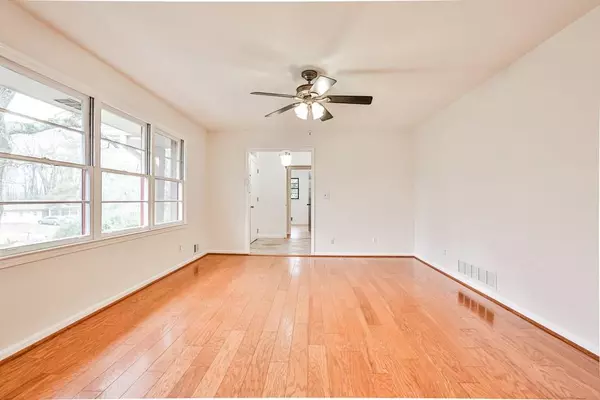For more information regarding the value of a property, please contact us for a free consultation.
Key Details
Sold Price $235,950
Property Type Single Family Home
Sub Type Single Family Residence
Listing Status Sold
Purchase Type For Sale
Square Footage 1,781 sqft
Price per Sqft $132
Subdivision Mountain Trail
MLS Listing ID 6828139
Sold Date 02/17/21
Style Other, Ranch
Bedrooms 3
Full Baths 2
Construction Status Resale
HOA Y/N No
Originating Board FMLS API
Year Built 1968
Annual Tax Amount $1,944
Tax Year 2020
Lot Size 1.200 Acres
Acres 1.2
Property Description
Your private sanctuary awaits! 3BR/2BA mid-century modern nestled on a 1+ acre private lot, tucked away on a quiet cul-de-sac street bordering Stone Mountain Park. Tastefully updated and move-in ready, this solid four-sided brick boasts newly refinished wood floors, spacious rooms, light-filled windows & a massive basement, primed and ready to be transformed to your liking. Updated eat-in kitchen (w/granite counters, ss appliances & island w/hood) opens to a cozy family room with wood-burning fireplace. And then, there is the private zen-like backyard, with its firepit & adorable shed, a welcoming escape from the daily grind. Convenient covered 2-car parking with direct access to kitchen. Storage space abound. Furnace (2020); newer AC & water heater. This gem is 5 minutes from all you need, including plentiful shopping/dining options, Stone Mtn Village & Park, Southland Golf Course & Wade-Walker Park & YMCA, with convenient access to US-78 & I-285. Savor peaceful daily mountain views, with the big city at your reach! *Sales price includes connected back lot. Both 437 and 441 are sold together, totaling 1.2 acres.
Location
State GA
County Dekalb
Area 42 - Dekalb-East
Lake Name None
Rooms
Bedroom Description Master on Main
Other Rooms Shed(s)
Basement Daylight, Exterior Entry, Full, Interior Entry, Unfinished
Main Level Bedrooms 3
Dining Room Separate Dining Room
Interior
Interior Features High Speed Internet, Entrance Foyer, His and Hers Closets, Other, Walk-In Closet(s)
Heating Forced Air
Cooling Ceiling Fan(s), Central Air, Whole House Fan
Flooring Ceramic Tile, Hardwood, Other
Fireplaces Number 1
Fireplaces Type Family Room, Wood Burning Stove
Window Features None
Appliance Dishwasher, Electric Cooktop, Electric Oven, Refrigerator, Range Hood
Laundry In Basement, Lower Level, Main Level, Other
Exterior
Exterior Feature Other, Private Yard, Private Front Entry, Private Rear Entry, Storage
Garage Attached, Covered, Carport, Driveway, Kitchen Level
Fence Back Yard, Fenced, Privacy
Pool None
Community Features Golf, Lake, Public Transportation, Near Trails/Greenway, Park, Playground, Restaurant, Near Shopping
Utilities Available Cable Available, Electricity Available, Natural Gas Available, Phone Available, Water Available
Waterfront Description None
View Mountain(s), Other
Roof Type Other
Street Surface None
Accessibility None
Handicap Access None
Porch Patio
Total Parking Spaces 4
Building
Lot Description Back Yard, Landscaped, Private, Wooded, Front Yard
Story One
Sewer Septic Tank
Water Public
Architectural Style Other, Ranch
Level or Stories One
Structure Type Brick 4 Sides
New Construction No
Construction Status Resale
Schools
Elementary Schools Pine Ridge - Dekalb
Middle Schools Stephenson
High Schools Stephenson
Others
Senior Community no
Restrictions false
Tax ID 18 035 01 056
Special Listing Condition None
Read Less Info
Want to know what your home might be worth? Contact us for a FREE valuation!

Our team is ready to help you sell your home for the highest possible price ASAP

Bought with Origins Real Estate
GET MORE INFORMATION

Kimberly Eslinger
Real Estate Advisor | License ID: 376217
Real Estate Advisor License ID: 376217





