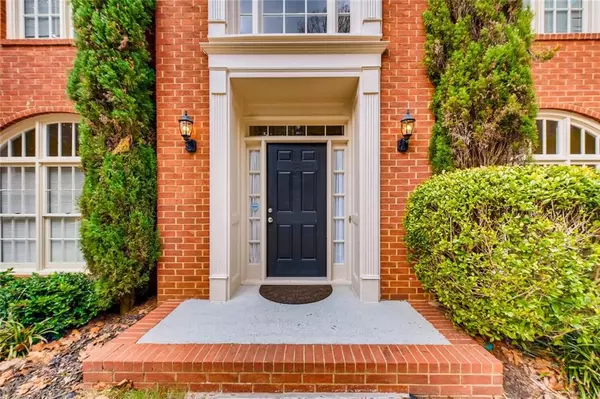For more information regarding the value of a property, please contact us for a free consultation.
Key Details
Sold Price $535,000
Property Type Single Family Home
Sub Type Single Family Residence
Listing Status Sold
Purchase Type For Sale
Square Footage 3,011 sqft
Price per Sqft $177
Subdivision Woods Of Northlake
MLS Listing ID 6824532
Sold Date 02/08/21
Style Traditional
Bedrooms 5
Full Baths 4
Half Baths 1
Construction Status Resale
HOA Y/N No
Originating Board FMLS API
Year Built 1992
Annual Tax Amount $7,693
Tax Year 2020
Lot Size 4,356 Sqft
Acres 0.1
Property Description
Lakefront home with dramatic lake views from family room, kitchen, breakfast room. 2 decks overlooking lake are perfect for entertaining. Walk or bike to Henderson Mill Elem and Leslie Beach Club from an extraordinary 2-story home. Hardwood floors throughout main floor. Kitchen features granite countertops and opens to family room. 4 bedrooms upstairs including huge master suite with more dramatic lake views. Terrace level includes large rec room overlooking lake and walk-out deck. Flexible floor plan could accommodate in-law suite. New carpet. New interior paint. You could easily forget you're in the city when looking out over the lake from any of the 3 finished levels of this home. The lake size creates privacy in the back of the home that is unique in an urban/suburban setting. Atlanta's four-season climate keeps the views changing and interesting. "Walden's Pond" is recreated right in your own backyard. Level driveway and low traffic cul-de-sac lot. Cluster home community with large homes on small low maintenance lots. Fenced backyard (wood pickets) with gate to small fishing or kayak launch dock. Easy commute to Emory, CDC, CHOA. Terrace level French doors open to a second deck overlooking the lake. Terrace level could be converted to an independent living area for family members. Finished full bath. Interior and exterior entries. Tax records do not include finished terrace level space. Tankless water heater. Beautiful hardwood floors on main level including entry foyer, living room, dining room, family room, breakfast room and kitchen. 2 interior staircases to second floor. Master includes jetted whirlpool, walk-in shower, 2 vanity sinks. Second bedroom on upper level has a private ensuite bath. Bedrooms 3 and 4 share a Jack and Jill bath.
Location
State GA
County Dekalb
Area 52 - Dekalb-West
Lake Name None
Rooms
Bedroom Description In-Law Floorplan, Oversized Master, Sitting Room
Other Rooms None
Basement Daylight, Exterior Entry, Finished, Finished Bath, Full, Interior Entry
Dining Room Seats 12+, Separate Dining Room
Interior
Interior Features Bookcases, Double Vanity, Entrance Foyer 2 Story, High Ceilings 9 ft Main, High Speed Internet, Low Flow Plumbing Fixtures, Tray Ceiling(s), Walk-In Closet(s)
Heating Central, Natural Gas, Zoned
Cooling Ceiling Fan(s), Central Air, Zoned
Flooring Carpet, Ceramic Tile, Hardwood
Fireplaces Number 1
Fireplaces Type Family Room, Gas Log
Window Features Insulated Windows
Appliance Dishwasher, Disposal, Electric Cooktop, Electric Oven, Gas Water Heater, Refrigerator
Laundry Laundry Room, Main Level
Exterior
Exterior Feature Private Front Entry, Private Yard
Garage Garage, Garage Door Opener, Garage Faces Front, Kitchen Level, Level Driveway
Garage Spaces 2.0
Fence Back Yard, Wood
Pool None
Community Features Boating, Fishing, Lake, Near Marta, Near Schools, Near Shopping, Near Trails/Greenway, Park, Restaurant, Street Lights, Swim Team, Tennis Court(s)
Utilities Available Cable Available, Electricity Available, Natural Gas Available, Phone Available, Sewer Available, Underground Utilities, Water Available
Waterfront Description Lake, Lake Front
Roof Type Composition
Street Surface Asphalt
Accessibility None
Handicap Access None
Porch Deck
Total Parking Spaces 2
Building
Lot Description Back Yard, Cul-De-Sac, Front Yard, Lake/Pond On Lot
Story Two
Sewer Public Sewer
Water Public
Architectural Style Traditional
Level or Stories Two
Structure Type Brick 4 Sides
New Construction No
Construction Status Resale
Schools
Elementary Schools Henderson Mill
Middle Schools Henderson - Dekalb
High Schools Lakeside - Dekalb
Others
Senior Community no
Restrictions false
Tax ID 18 230 01 123
Ownership Fee Simple
Financing no
Special Listing Condition None
Read Less Info
Want to know what your home might be worth? Contact us for a FREE valuation!

Our team is ready to help you sell your home for the highest possible price ASAP

Bought with Realty Associates of Atlanta, LLC.
GET MORE INFORMATION

Kimberly Eslinger
Real Estate Advisor | License ID: 376217
Real Estate Advisor License ID: 376217





