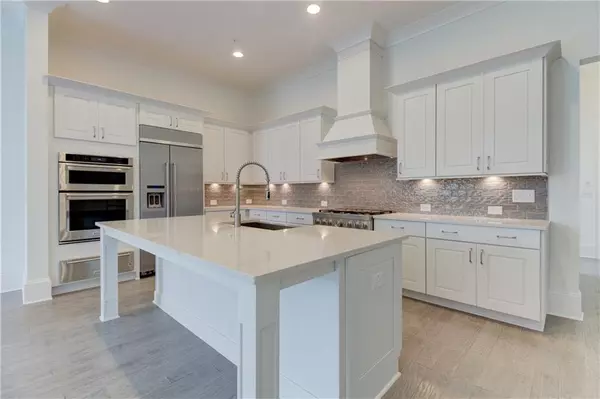For more information regarding the value of a property, please contact us for a free consultation.
Key Details
Sold Price $900,000
Property Type Townhouse
Sub Type Townhouse
Listing Status Sold
Purchase Type For Sale
Square Footage 3,108 sqft
Price per Sqft $289
Subdivision Aria
MLS Listing ID 6778112
Sold Date 12/15/20
Style European, Townhouse
Bedrooms 3
Full Baths 3
Construction Status New Construction
HOA Fees $297
HOA Y/N Yes
Originating Board FMLS API
Year Built 2020
Tax Year 2020
Property Description
Introducing the Penthouses of Aria North, featuring a new level of luxury living in Sandy Springs. There are only 2 opportunities for these unique homes offering an extraordinary level of detail, including a PRIVATE ELEVATOR that takes you directly to your penthouse from the mudroom in your garage. Gorgeous hardwood floors throughout the main level, & a chef's kitchen featuring high end cabinetry & premium stainless appliances including a warming drawer, built-in refrigerator & pot filler. Fireside great room with lots of amazing windows is incredibly open & bright! Owner's retreat on main level offers great views & features a sumptuous bath with a freestanding tub, huge shower and walk-in closet with custom organizers. Upstairs includes 2 ensuite secondary bedrooms and a spacious loft with an adjacent wetbar. Ideally suited for entertaining, the covered porch overlooks spectacular views within the community. Aria North has two pools, clubhouse, fitness center, club room and a park within the community. Aria Village is directly across the street & offers walkable access to the future dining & shopping going in there! This live, work, play community has it all!
Location
State GA
County Fulton
Area 131 - Sandy Springs
Lake Name None
Rooms
Bedroom Description Master on Main, Oversized Master
Other Rooms None
Basement None
Main Level Bedrooms 1
Dining Room Open Concept, Seats 12+
Interior
Interior Features Disappearing Attic Stairs, Double Vanity, Elevator, Entrance Foyer, High Ceilings 10 ft Lower, High Ceilings 10 ft Main, High Ceilings 10 ft Upper, Walk-In Closet(s)
Heating Forced Air, Natural Gas, Zoned
Cooling Ceiling Fan(s), Central Air, Zoned
Flooring Carpet, Hardwood
Fireplaces Number 1
Fireplaces Type Gas Starter, Great Room
Window Features Insulated Windows
Appliance Dishwasher, Disposal, Double Oven, Gas Oven, Gas Range, Range Hood, Refrigerator, Tankless Water Heater
Laundry Main Level
Exterior
Exterior Feature Balcony, Private Front Entry, Private Rear Entry
Parking Features Garage Faces Rear
Fence None
Pool None
Community Features Business Center, Catering Kitchen, Clubhouse, Fitness Center, Homeowners Assoc, Meeting Room, Near Schools, Near Shopping, Near Trails/Greenway, Pool, Sidewalks, Street Lights
Utilities Available Cable Available, Electricity Available, Natural Gas Available, Phone Available, Sewer Available, Underground Utilities, Water Available
View Other
Roof Type Composition
Street Surface Paved
Accessibility Accessible Elevator Installed, Accessible Hallway(s)
Handicap Access Accessible Elevator Installed, Accessible Hallway(s)
Porch Deck, Patio, Rooftop
Building
Lot Description Landscaped
Story Two
Sewer Public Sewer
Water Public
Architectural Style European, Townhouse
Level or Stories Two
Structure Type Brick 4 Sides
New Construction No
Construction Status New Construction
Schools
Elementary Schools Woodland - Fulton
Middle Schools Sandy Springs
High Schools North Springs
Others
HOA Fee Include Maintenance Structure, Maintenance Grounds, Reserve Fund, Swim/Tennis, Trash
Senior Community no
Restrictions true
Ownership Condominium
Financing no
Special Listing Condition None
Read Less Info
Want to know what your home might be worth? Contact us for a FREE valuation!

Our team is ready to help you sell your home for the highest possible price ASAP

Bought with Ashton Woods Realty, LLC
GET MORE INFORMATION

Kimberly Eslinger
Real Estate Advisor | License ID: 376217
Real Estate Advisor License ID: 376217





