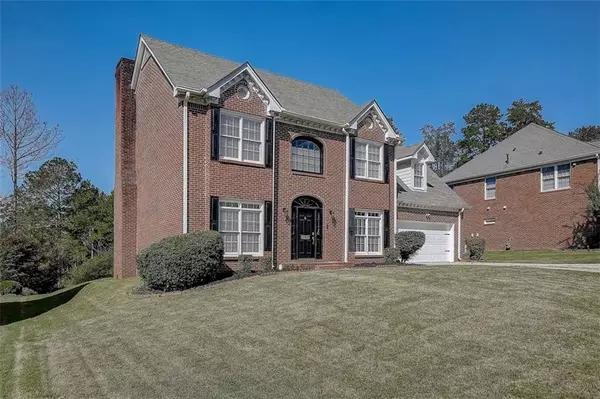For more information regarding the value of a property, please contact us for a free consultation.
Key Details
Sold Price $245,000
Property Type Single Family Home
Sub Type Single Family Residence
Listing Status Sold
Purchase Type For Sale
Square Footage 2,455 sqft
Price per Sqft $99
Subdivision Southland Forest
MLS Listing ID 6791096
Sold Date 10/30/20
Style A-Frame
Bedrooms 4
Full Baths 2
Half Baths 1
Construction Status Resale
HOA Y/N Yes
Originating Board FMLS API
Year Built 1989
Annual Tax Amount $3,502
Tax Year 2019
Property Description
Timeless charm! Offering four bedrooms and three baths this home's beautiful brick exterior and lovely peaked roof welcome you home. The interior promotes an atmosphere of classic elegance - find gorgeous hardwood flooring, crown molding and luxurious fixtures throughout. To the right as you enter, a formal dining room with attractive wood wainscoting is perfect for a large party or intimate gathering. Conveniently off the dining room, enjoy a stylish kitchen complete with granite counters, white cabinets and matching subway tile backsplash. Beyond, the sunny adjoining breakfast nook offers serene yard views. Gather to watch a favorite show in the inviting living room with large windows, built in shelving and cozy fireplace. One bedroom is located on the main floor - this space can easily convert to an office if desired. Upstairs a tranquil night's sleep is surely found in the luxurious master with tray ceiling, walk-in closet and spa style ensuite bath boasting dual vanities, soaking tub and walk-in shower. Two additional comfortable bedrooms are also on this level as well as a spacious den/playroom. Host a cookout out on the expansive back deck while the little ones play in the large yard. Additional features of note include a two car garage and dedicated laundry room. Plus new roof, appliances, HVAC and water heater. Timeless beauty lasts forever but this opportunity won't - Schedule your showing to make an offer today!
Location
State GA
County Dekalb
Area 42 - Dekalb-East
Lake Name None
Rooms
Bedroom Description Oversized Master
Other Rooms None
Basement None
Dining Room Separate Dining Room
Interior
Interior Features Bookcases, Double Vanity, High Ceilings 9 ft Main, High Ceilings 9 ft Upper, Tray Ceiling(s), Walk-In Closet(s)
Heating Central
Cooling Central Air
Flooring Other
Fireplaces Type Family Room
Window Features Insulated Windows
Appliance Gas Range, Microwave, Refrigerator
Laundry Laundry Room
Exterior
Exterior Feature Other
Garage Garage
Garage Spaces 2.0
Fence None
Pool None
Community Features Clubhouse, Golf, Homeowners Assoc, Near Marta, Near Schools, Playground, Pool, Sidewalks, Street Lights, Tennis Court(s)
Utilities Available Cable Available, Electricity Available, Natural Gas Available, Phone Available, Sewer Available, Underground Utilities, Water Available
Waterfront Description None
View Other
Roof Type Composition
Street Surface Paved
Accessibility None
Handicap Access None
Porch Deck
Total Parking Spaces 2
Building
Lot Description Back Yard
Story Two
Sewer Public Sewer
Water Public
Architectural Style A-Frame
Level or Stories Two
Structure Type Brick 4 Sides
New Construction No
Construction Status Resale
Schools
Elementary Schools Pine Ridge - Dekalb
Middle Schools Stephenson
High Schools Stephenson
Others
HOA Fee Include Maintenance Structure, Maintenance Grounds, Swim/Tennis
Senior Community no
Restrictions false
Tax ID 16 097 01 127
Ownership Fee Simple
Financing no
Special Listing Condition None
Read Less Info
Want to know what your home might be worth? Contact us for a FREE valuation!

Our team is ready to help you sell your home for the highest possible price ASAP

Bought with Williams & Co International Realty, LLC
GET MORE INFORMATION

Kimberly Eslinger
Real Estate Advisor | License ID: 376217
Real Estate Advisor License ID: 376217





