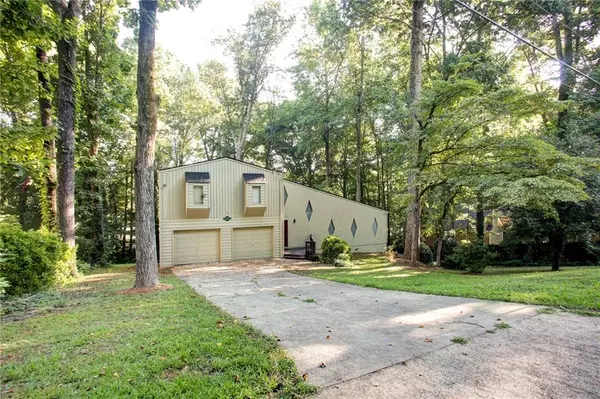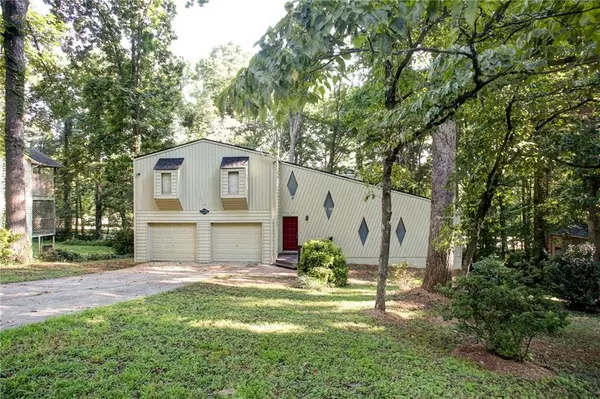For more information regarding the value of a property, please contact us for a free consultation.
Key Details
Sold Price $210,000
Property Type Single Family Home
Sub Type Single Family Residence
Listing Status Sold
Purchase Type For Sale
Square Footage 2,085 sqft
Price per Sqft $100
Subdivision Bentley Hills
MLS Listing ID 6755246
Sold Date 09/09/20
Style Contemporary/Modern, Other
Bedrooms 3
Full Baths 2
Construction Status Resale
HOA Y/N No
Originating Board FMLS API
Year Built 1978
Annual Tax Amount $1,956
Tax Year 2019
Lot Size 0.491 Acres
Acres 0.4911
Property Description
Nestled between Bell's Ferry Road and Towne Lake Parkway, you'll find the charming community of BENTLEY HILLS. Within this established community, you will find this inviting contemporary modern architectural style home, offering an open living concept, wood beam ceilings, and rustic finishes. The interior features 3 bedrooms and 2 bathrooms upstairs, an open eat-in kitchen and 2 story great room with working fireplace on main level with access to large outdoor entertaining deck overlooking 1/2 acre wooded lot. There is plenty of room to grow with the unfinished daylight basement accessible for interior and exterior. Very easy to finish or create a workshop, media room, guest suite depending on preference. With several nearby parks and Rope Mill Park just minutes away, this convenient location is ideal for those seeking fun outdoors. Freshly painted exterior, new roof (2020), HVAC replaced approximately 5 years ago. No HOA. Bascomb Elementary, Booth MS, Etowah HS. Move in ready condition. Just waiting for your personal touches. Don't miss out on this one!
Location
State GA
County Cherokee
Area 112 - Cherokee County
Lake Name None
Rooms
Bedroom Description Split Bedroom Plan, Other
Other Rooms None
Basement Daylight, Driveway Access, Exterior Entry, Full, Interior Entry
Dining Room Open Concept
Interior
Interior Features Beamed Ceilings, Entrance Foyer
Heating Central, Electric
Cooling Ceiling Fan(s), Central Air
Flooring Carpet, Vinyl
Fireplaces Number 1
Fireplaces Type Family Room
Window Features None
Appliance Dishwasher, Gas Range, Gas Water Heater, Range Hood, Refrigerator
Laundry In Garage
Exterior
Exterior Feature Other
Garage Driveway, Garage
Garage Spaces 2.0
Fence None
Pool None
Community Features None
Utilities Available Cable Available, Electricity Available, Natural Gas Available, Phone Available
Waterfront Description None
View Other
Roof Type Composition
Street Surface Asphalt
Accessibility None
Handicap Access None
Porch Deck
Total Parking Spaces 2
Building
Lot Description Back Yard, Front Yard, Private
Story Two
Sewer Septic Tank
Water Public
Architectural Style Contemporary/Modern, Other
Level or Stories Two
Structure Type Cedar, Frame
New Construction No
Construction Status Resale
Schools
Elementary Schools Bascomb
Middle Schools E.T. Booth
High Schools Etowah
Others
Senior Community no
Restrictions false
Tax ID 15N04A 056
Special Listing Condition None
Read Less Info
Want to know what your home might be worth? Contact us for a FREE valuation!

Our team is ready to help you sell your home for the highest possible price ASAP

Bought with The Suri Group, Inc.
GET MORE INFORMATION

Kimberly Eslinger
Real Estate Advisor | License ID: 376217
Real Estate Advisor License ID: 376217





