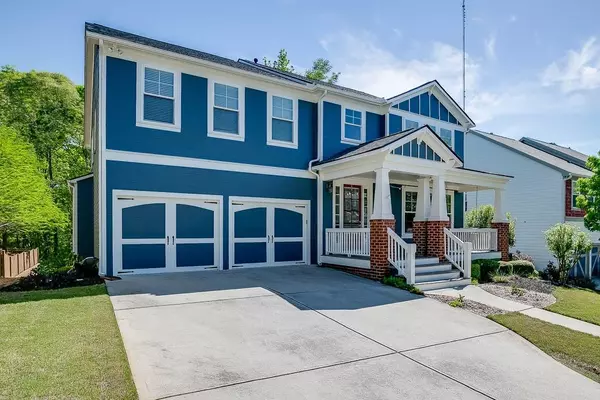For more information regarding the value of a property, please contact us for a free consultation.
Key Details
Sold Price $389,500
Property Type Single Family Home
Sub Type Single Family Residence
Listing Status Sold
Purchase Type For Sale
Square Footage 3,751 sqft
Price per Sqft $103
Subdivision Reunion
MLS Listing ID 6542013
Sold Date 08/09/19
Style Craftsman, Traditional
Bedrooms 4
Full Baths 3
Half Baths 1
HOA Fees $850
Originating Board FMLS API
Year Built 2006
Annual Tax Amount $4,259
Tax Year 2018
Lot Size 10,018 Sqft
Property Description
Gorgeous 4 bedroom/3.5 bathroom home in Reunion! Welcoming wide front porch leads you into a first level boasting extended hardwood floors, office area, and formal living/dining area. Kitchen features granite countertops, large kitchen island, and pantry and opens up into a lovely family room with built-ins and gas fireplace. Upper level includes loft and master bedroom with trey ceilings and en suite with dual vanities and a jetted tub. Unfinished basement and flat backyard with a screened in porch and deck. This is a great opportunity in an amazing community!
Location
State GA
County Hall
Rooms
Other Rooms None
Basement Exterior Entry, Finished, Full, Interior Entry, Unfinished
Dining Room None
Interior
Interior Features Bookcases, Disappearing Attic Stairs, Entrance Foyer, High Ceilings 10 ft Lower, High Ceilings 10 ft Upper, High Speed Internet, Tray Ceiling(s), Walk-In Closet(s)
Heating Forced Air, Natural Gas, Zoned
Cooling Ceiling Fan(s), Central Air, Zoned
Flooring Carpet, Hardwood
Fireplaces Number 1
Fireplaces Type Family Room, Gas Starter
Laundry Laundry Room, Upper Level
Exterior
Exterior Feature Private Yard
Garage Attached, Driveway, Garage, On Street
Garage Spaces 2.0
Fence None
Pool None
Community Features Clubhouse, Fitness Center, Golf, Homeowners Assoc, Park, Playground, Pool, Sidewalks, Street Lights, Tennis Court(s)
Utilities Available Cable Available, Electricity Available, Natural Gas Available, Phone Available, Sewer Available, Underground Utilities, Water Available
Waterfront Description None
View Other
Roof Type Shingle
Building
Lot Description On Golf Course, Wooded
Story Two
Sewer Public Sewer
Water Public
New Construction No
Schools
Elementary Schools Spout Springs
Middle Schools Cherokee Bluff
High Schools Cherokee Bluff
Others
Senior Community no
Ownership Fee Simple
Special Listing Condition None
Read Less Info
Want to know what your home might be worth? Contact us for a FREE valuation!

Our team is ready to help you sell your home for the highest possible price ASAP

Bought with RE/MAX Center
GET MORE INFORMATION

Kimberly Eslinger
Real Estate Advisor | License ID: 376217
Real Estate Advisor License ID: 376217





