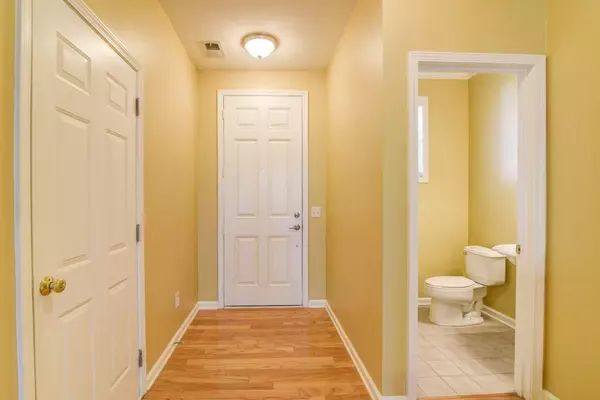For more information regarding the value of a property, please contact us for a free consultation.
Key Details
Sold Price $155,000
Property Type Townhouse
Sub Type Townhouse
Listing Status Sold
Purchase Type For Sale
Square Footage 1,607 sqft
Price per Sqft $96
Subdivision Dominion Station
MLS Listing ID 6581294
Sold Date 08/06/19
Style Townhouse, Traditional
Bedrooms 3
Full Baths 2
Half Baths 1
Construction Status Resale
HOA Fees $145
HOA Y/N Yes
Originating Board FMLS API
Year Built 2007
Annual Tax Amount $965
Tax Year 2017
Lot Size 967 Sqft
Acres 0.0222
Property Description
Gorgeous Townhome walking distance to Indian Creek Train Station. Newly refinished Hardwood Floors throughout. Open Floorplan w/ Views from the Kitchen to the Family Room. Bright & Light Kitchen w/ White Cabinets & Black Appliances. Huge Family Room with Fireplace. Oversized Master Suite with Vaulted Trey Ceiling. Master Bath with Large Vanity and Enormous Walk In Closet. Two Secondary Bedrooms share a Bath. Upstairs Laundry. Private Back Deck. Dog Walk/Park Area. Updated Ceiling Fans in All Rooms. Newer A/C.
Location
State GA
County Dekalb
Area 42 - Dekalb-East
Lake Name None
Rooms
Bedroom Description Oversized Master, Split Bedroom Plan
Other Rooms None
Basement None
Dining Room Open Concept
Interior
Interior Features Double Vanity, Entrance Foyer, High Ceilings 9 ft Main, High Ceilings 9 ft Upper, High Speed Internet, Tray Ceiling(s), Walk-In Closet(s)
Heating Forced Air
Cooling Ceiling Fan(s), Central Air
Flooring Hardwood
Fireplaces Number 1
Fireplaces Type Gas Starter, Great Room
Window Features Insulated Windows
Appliance Dishwasher, Disposal, Electric Range, Microwave, Refrigerator
Laundry In Hall, Upper Level
Exterior
Exterior Feature Private Yard
Garage Driveway, Garage
Garage Spaces 1.0
Fence Privacy
Pool None
Community Features Dog Park, Near Shopping, Park
Utilities Available Electricity Available
Waterfront Description None
View Other
Roof Type Composition
Street Surface Asphalt
Accessibility Accessible Entrance
Handicap Access Accessible Entrance
Porch Front Porch, Patio
Total Parking Spaces 1
Building
Lot Description Back Yard, Level
Story Two
Sewer Public Sewer
Water Public
Architectural Style Townhouse, Traditional
Level or Stories Two
Structure Type Brick Front, Frame
New Construction No
Construction Status Resale
Schools
Elementary Schools Rowland
Middle Schools Miller Grove
High Schools Redan
Others
Senior Community no
Restrictions true
Tax ID 15 228 11 039
Ownership Condominium
Financing no
Special Listing Condition None
Read Less Info
Want to know what your home might be worth? Contact us for a FREE valuation!

Our team is ready to help you sell your home for the highest possible price ASAP

Bought with Century 21 Connect Realty
GET MORE INFORMATION

Kimberly Eslinger
Real Estate Advisor | License ID: 376217
Real Estate Advisor License ID: 376217





