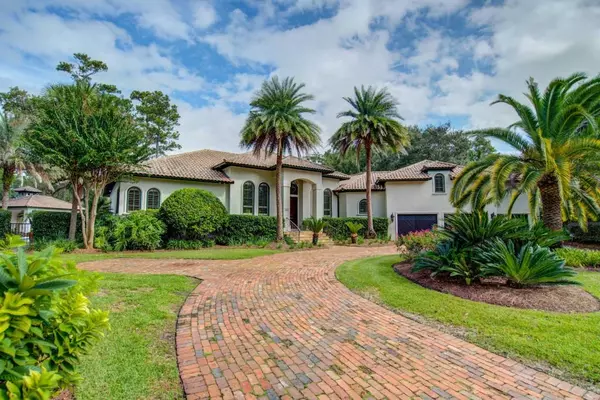For more information regarding the value of a property, please contact us for a free consultation.
Key Details
Sold Price $959,000
Property Type Single Family Home
Sub Type Single Family Residence
Listing Status Sold
Purchase Type For Sale
Square Footage 4,577 sqft
Price per Sqft $209
Subdivision St Simons Island Club
MLS Listing ID 6093148
Sold Date 03/15/19
Style European, Mediterranean
Bedrooms 4
Full Baths 5
Construction Status Resale
HOA Fees $550
HOA Y/N Yes
Originating Board FMLS API
Year Built 2004
Available Date 2018-10-29
Tax Year 2017
Lot Size 0.500 Acres
Acres 0.5
Property Description
Beautifully designed and built with the finest quality construction and materials. Mizner-like design with high ceilings, grand rooms, & marble floors, all overlooking the pool, cabana with fireplace, golf course & private yard. Chef's kitchen includes commercial-grade gas cooktop and stainless appliances, granite counter tops, wet bar with ice maker, serving the party-family room and breakfast room.One level living includes Master wing and pool bath.Three add'l separate bedroom suites.The back stairs leads to a large bonus room/flex room w/full bath over the garage.
Location
State GA
County Glynn
Area 804 - Glynn
Lake Name None
Rooms
Bedroom Description Master on Main, Split Bedroom Plan
Other Rooms Cabana, Outdoor Kitchen
Basement Crawl Space, Exterior Entry
Main Level Bedrooms 4
Dining Room Seats 12+, Separate Dining Room
Interior
Interior Features Bookcases, Double Vanity, Entrance Foyer, Entrance Foyer 2 Story
Heating Electric, Forced Air, Heat Pump
Cooling Ceiling Fan(s), Central Air, Zoned
Fireplaces Number 2
Fireplaces Type Family Room, Masonry, Other Room, Outside
Window Features Insulated Windows
Appliance Dishwasher, Disposal, Double Oven, Dryer, Gas Range, Refrigerator, Self Cleaning Oven, Washer
Laundry Laundry Room, Main Level
Exterior
Exterior Feature Gas Grill, Rear Stairs
Garage Attached, Garage, Level Driveway
Garage Spaces 3.0
Fence None
Pool Gunite, In Ground
Community Features Clubhouse, Country Club, Gated, Golf, Homeowners Assoc, Pool, Street Lights, Swim Team, Other
Utilities Available Cable Available, Electricity Available, Natural Gas Available, Underground Utilities
Waterfront Description None
View Golf Course
Roof Type Tile
Street Surface Paved
Accessibility None
Handicap Access None
Porch Covered, Patio, Rear Porch
Total Parking Spaces 3
Building
Lot Description Cul-De-Sac, Landscaped, Level, On Golf Course
Story One and One Half
Sewer Public Sewer
Water Public
Architectural Style European, Mediterranean
Level or Stories One and One Half
Structure Type Stucco
New Construction No
Construction Status Resale
Schools
Elementary Schools St. Simons
Middle Schools Glynn
High Schools Glynn Academy
Others
HOA Fee Include Maintenance Grounds
Senior Community no
Restrictions false
Tax ID 0405970
Special Listing Condition None
Read Less Info
Want to know what your home might be worth? Contact us for a FREE valuation!

Our team is ready to help you sell your home for the highest possible price ASAP

Bought with Non FMLS Member
GET MORE INFORMATION

Kimberly Eslinger
Real Estate Advisor | License ID: 376217
Real Estate Advisor License ID: 376217





