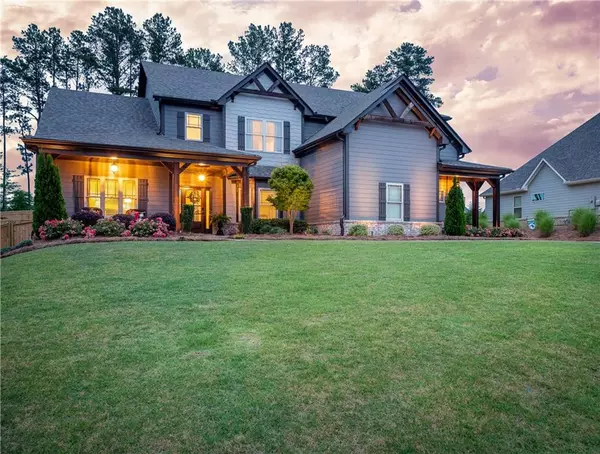For more information regarding the value of a property, please contact us for a free consultation.
Key Details
Sold Price $355,000
Property Type Single Family Home
Sub Type Single Family Residence
Listing Status Sold
Purchase Type For Sale
Square Footage 3,357 sqft
Price per Sqft $105
Subdivision Canterbury Hills
MLS Listing ID 6729759
Sold Date 07/02/20
Style Craftsman
Bedrooms 5
Full Baths 3
Half Baths 1
Construction Status Resale
HOA Fees $500
HOA Y/N Yes
Originating Board FMLS API
Year Built 2016
Annual Tax Amount $5,034
Tax Year 2019
Lot Size 0.413 Acres
Acres 0.4132
Property Description
Better than new craftsman style only 4 years old! Located in most sought after neighborhood in the Ola School district...CANTERBURY HILLS! 5 bedrooms & 3.5 baths! Drive up to two front porches with beautiful cedar trim accents! Enter the two story foyer and notice the attention to detail from the light fixtures to the trim. Upgrades galore and move-in ready! Enter the office to the left that overlooks the front yard. Continue to the main 2 story great room and look up to see beautiful coffered ceilings! Beautiful gas or real wood fireplace is perfect to gather around. Off the main living room is the master suite, where you find more custom trim and the perfect retreat! The Master bath has a garden tub, tiled oversized stall shower and his and hers sinks with granite countertops! Nice size master closet off the bath! The Gourmet kitchen boasts a huge granite island, complete with single basin stainless steel farm sink! Matching whirlpool stainless appliances included. Off the kitchen there is a keeping room with gas log fireplace and more space for shelving or built ins. The backyard has a private patio and brand new privacy fence! Front yard has commercial grade up lights to showcase this beauty at night! Upstairs has 4 large bedrooms with 2 full bathrooms. Both up bathrooms are Jack and Jill style and have tile floors and showers. Other features include Spray foam insulation to help keep energy costs down, Smart house with Alarm system, doorbell and driveway cameras, Bluetooth programmable thermostats and garage door opener and Plenty of built-in storage in the oversized 2 car garage! Canterbury Hills is a very family friendly neighborhood where you can participate in the active social atmosphere! *Listing Agent is property owner.
Location
State GA
County Henry
Area 211 - Henry County
Lake Name None
Rooms
Bedroom Description Master on Main
Other Rooms None
Basement None
Main Level Bedrooms 1
Dining Room Seats 12+, Separate Dining Room
Interior
Interior Features Beamed Ceilings, Coffered Ceiling(s), Disappearing Attic Stairs, Double Vanity, Entrance Foyer 2 Story, High Ceilings 9 ft Main, Smart Home, Walk-In Closet(s), Other
Heating Central, Forced Air, Natural Gas, Zoned
Cooling Ceiling Fan(s), Central Air, Electric Air Filter, Zoned
Flooring Carpet, Ceramic Tile, Hardwood
Fireplaces Number 2
Fireplaces Type Keeping Room, Living Room
Window Features None
Appliance Dishwasher, Disposal, Double Oven, Gas Cooktop, Gas Water Heater, Microwave, Refrigerator
Laundry Laundry Room, Main Level, Mud Room
Exterior
Exterior Feature Private Front Entry
Garage Attached, Driveway, Garage, Garage Door Opener, Garage Faces Side, Kitchen Level
Garage Spaces 2.0
Fence Back Yard, Privacy
Pool None
Community Features Homeowners Assoc, Pool
Utilities Available Cable Available, Electricity Available, Natural Gas Available, Phone Available, Sewer Available, Underground Utilities, Water Available
View Other
Roof Type Composition
Street Surface Asphalt
Accessibility None
Handicap Access None
Porch Front Porch, Patio
Total Parking Spaces 2
Building
Lot Description Back Yard, Front Yard
Story One and One Half
Sewer Public Sewer
Water Public
Architectural Style Craftsman
Level or Stories One and One Half
Structure Type Cement Siding
New Construction No
Construction Status Resale
Schools
Elementary Schools Ola
Middle Schools Ola
High Schools Ola
Others
HOA Fee Include Swim/Tennis
Senior Community no
Restrictions true
Tax ID 154C01077000
Special Listing Condition None
Read Less Info
Want to know what your home might be worth? Contact us for a FREE valuation!

Our team is ready to help you sell your home for the highest possible price ASAP

Bought with Non FMLS Member
GET MORE INFORMATION

Kimberly Eslinger
Real Estate Advisor | License ID: 376217
Real Estate Advisor License ID: 376217





