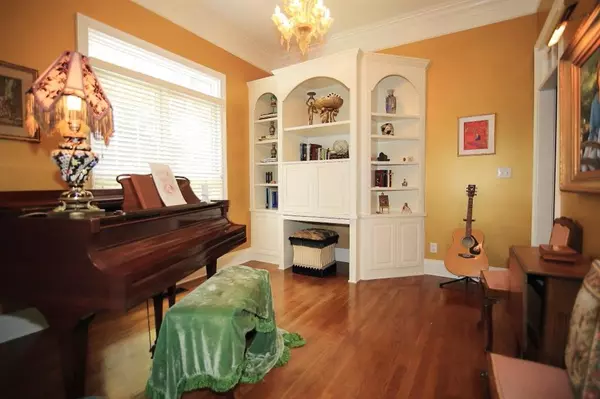For more information regarding the value of a property, please contact us for a free consultation.
Key Details
Sold Price $675,000
Property Type Single Family Home
Sub Type Single Family Residence
Listing Status Sold
Purchase Type For Sale
Square Footage 4,874 sqft
Price per Sqft $138
Subdivision Chateau Elan
MLS Listing ID 6025390
Sold Date 07/30/19
Style European, Ranch
Bedrooms 4
Full Baths 3
Half Baths 1
HOA Fees $1,600
Originating Board FMLS API
Year Built 1995
Annual Tax Amount $6,088
Tax Year 2017
Lot Size 0.940 Acres
Property Description
Open Ranch Masterpiece! Fabulous Covered Veranda w/Vaulted Cedar Ceilings, Stone Fireplace to Ceiling w/Sky Lights & Chef's Outdoor Kitchen. Graciously Enhanced by this Gorgeous Pool Setting surrounded w/an acre of Extensive Landscaping & Flowering Gardens. Spacious Elegant Floor plan w/Office, Formal Dining, Living Rm & Sunroom. NEW Kitchen w/Custom Cabinetry, High-end Appliances/Viking. Finished lower level: State of the art audio system, Rec Rm, Serving Bar and more! Detached Carriage House w/ Double Bays & upper Bonus Room! Beyond Perfection & Words!
Location
State GA
County Gwinnett
Rooms
Other Rooms Carriage House
Basement Bath/Stubbed, Daylight, Exterior Entry, Finished, Full, Interior Entry
Dining Room Separate Dining Room
Interior
Interior Features Bookcases, Double Vanity, Entrance Foyer, High Ceilings 9 ft Lower, High Ceilings 9 ft Main, High Ceilings 10 ft Main, Tray Ceiling(s), Walk-In Closet(s)
Heating Forced Air, Natural Gas, Zoned
Cooling Attic Fan, Ceiling Fan(s), Central Air, Zoned
Flooring Carpet, Hardwood
Fireplaces Number 3
Fireplaces Type Factory Built, Keeping Room, Living Room, Other Room, Outside
Laundry Laundry Room, Main Level
Exterior
Exterior Feature Other
Garage Attached, Garage, Garage Door Opener, Garage Faces Side, Level Driveway
Garage Spaces 4.0
Fence Fenced
Pool In Ground
Community Features Clubhouse, Country Club, Fitness Center, Gated, Golf, Homeowners Assoc, Pool, Restaurant, Street Lights, Tennis Court(s)
Utilities Available Underground Utilities
View Other
Roof Type Composition, Ridge Vents
Building
Lot Description Landscaped, Level, Private, Wooded
Story One
Sewer Septic Tank
Water Other
New Construction No
Schools
Elementary Schools Duncan Creek
Middle Schools Osborne
High Schools Mill Creek
Others
Senior Community no
Special Listing Condition None
Read Less Info
Want to know what your home might be worth? Contact us for a FREE valuation!

Our team is ready to help you sell your home for the highest possible price ASAP

Bought with RE/MAX Towne Square
GET MORE INFORMATION

Kimberly Eslinger
Real Estate Advisor | License ID: 376217
Real Estate Advisor License ID: 376217





