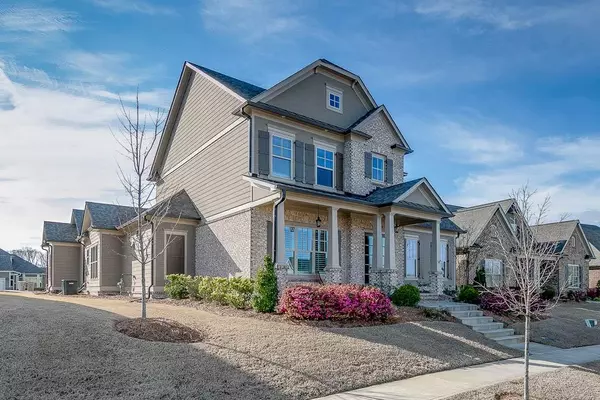For more information regarding the value of a property, please contact us for a free consultation.
Key Details
Sold Price $452,212
Property Type Single Family Home
Sub Type Single Family Residence
Listing Status Sold
Purchase Type For Sale
Subdivision Chateau Elan
MLS Listing ID 6511718
Sold Date 04/15/19
Style Craftsman
Bedrooms 4
Full Baths 3
Half Baths 1
Construction Status Resale
HOA Fees $2,688
HOA Y/N No
Originating Board FMLS API
Year Built 2017
Annual Tax Amount $5,482
Tax Year 2017
Property Description
ABSOLUTE dollhouse in Chateau Elan. Better-than-new. Includes window treatments, all appliances, gas grill. Shows like a model home. Seller has only lived in it part time AND has made many improvements. Inviting front porch AND covered back porch complete with firepit!! Beautiful hardwood floors on entire main level including master suite. Coffered ceiling in dining room. Designer tile in master bathroom. Energy Star builder built with SPRAY FOAM insulation. Seller's utility bills are amzingly low.Upstairs loft area is perfect for game room or additional family room.
Location
State GA
County Gwinnett
Area 62 - Gwinnett County
Lake Name None
Rooms
Bedroom Description Master on Main
Other Rooms None
Basement None
Main Level Bedrooms 1
Dining Room Separate Dining Room
Interior
Interior Features Disappearing Attic Stairs, Entrance Foyer, Entrance Foyer 2 Story, High Ceilings 10 ft Main, His and Hers Closets, Walk-In Closet(s)
Heating Natural Gas, Zoned
Cooling Central Air, Zoned
Flooring Carpet, Ceramic Tile, Hardwood
Fireplaces Type Factory Built, Family Room, Gas Log, Gas Starter
Window Features Insulated Windows, Plantation Shutters
Appliance Dishwasher, Disposal, Double Oven, Electric Oven, ENERGY STAR Qualified Appliances, Gas Cooktop, Gas Water Heater, Microwave, Refrigerator, Washer, Other
Laundry Laundry Room
Exterior
Exterior Feature Private Front Entry, Private Rear Entry
Garage Attached, Garage Door Opener, Garage Faces Rear, Level Driveway
Fence None
Pool None
Community Features Dog Park, Fitness Center, Gated, Homeowners Assoc, Near Schools, Near Shopping, Playground, Restaurant, Street Lights, Swim Team, Tennis Court(s)
Utilities Available Cable Available, Electricity Available, Natural Gas Available, Underground Utilities, Water Available
Waterfront Description None
View Other
Roof Type Composition
Street Surface Paved
Accessibility None
Handicap Access None
Porch Covered, Front Porch
Building
Lot Description Level
Story One and One Half
Sewer Public Sewer
Water Public
Architectural Style Craftsman
Level or Stories One and One Half
Structure Type Brick Front, Cement Siding
New Construction No
Construction Status Resale
Schools
Elementary Schools Duncan Creek
Middle Schools Osborne
High Schools Mill Creek
Others
HOA Fee Include Maintenance Grounds
Senior Community no
Restrictions false
Tax ID R3006A093
Ownership Fee Simple
Financing no
Special Listing Condition None
Read Less Info
Want to know what your home might be worth? Contact us for a FREE valuation!

Our team is ready to help you sell your home for the highest possible price ASAP

Bought with Chateau Elan Realty
GET MORE INFORMATION

Kimberly Eslinger
Real Estate Advisor | License ID: 376217
Real Estate Advisor License ID: 376217





