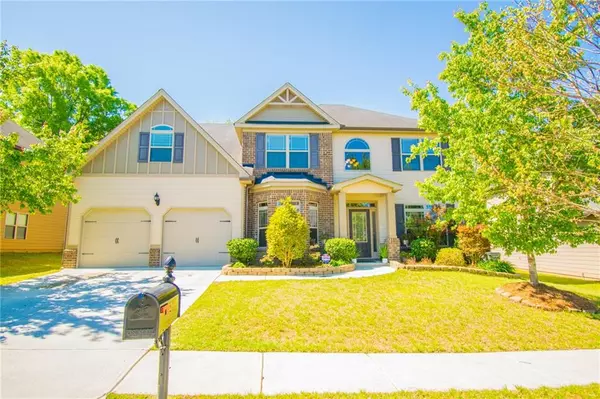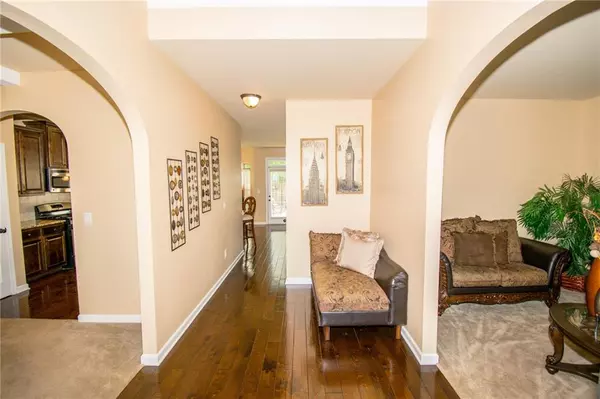For more information regarding the value of a property, please contact us for a free consultation.
Key Details
Sold Price $260,000
Property Type Single Family Home
Sub Type Single Family Residence
Listing Status Sold
Purchase Type For Sale
Square Footage 3,028 sqft
Price per Sqft $85
Subdivision Shady Grove
MLS Listing ID 6703959
Sold Date 05/07/20
Style Traditional
Bedrooms 5
Full Baths 3
Construction Status Resale
HOA Fees $500
HOA Y/N Yes
Originating Board FMLS API
Year Built 2013
Annual Tax Amount $3,099
Tax Year 2019
Lot Size 6,098 Sqft
Acres 0.14
Property Description
Beautifully maintained home with great attention to detail throughout. This home sports 5 bedrooms (one bedrooms on main) and 3 full bathrooms. From the moment you pull up to this beauty, you’re immediately greeted with immaculate curve appeal, stone landscaped garden, a covered front porch so your guests won’t get wet when it rains. This home shows as a model home, with tons of upgrades, coffer ceilings in the dining room and living room. Additional windows throughout the main floor bringing in more natural sunlight, upgraded ceiling fans, and lighting fixtures. Open the front door to a bright and open 2 story foyer. Then step onto luxury real hardwood floors in the foyer, which continues through the kitchen, main living area, stairs and hallways on the second level. The kitchen features, recessed lighting, granite countertops, chrome fixtures, SS appliances and gas range. A breakfast nook with bay windows and a breakfast bar for add'l seating. You also have a separate dining room with bay windows to enjoy gatherings. From the kitchen, you have an open sight-line to the dining room, breakfast area and the family room. On the main floor, there's also a flex room that can be used as an office/library, playroom, etc, and a guest bedroom with direct access to a full bathroom. Unwind in an oversized master bedroom with vaulted ceilings, sitting area, ensuite master bathroom, double vanity, separate shower/tub, walk-in closet and private toilet room. Besides the master, there're 3 add'l bathrooms upstairs. Wait, there’s more! Like entertaining? You’ll love this flat, fenced backyard with plenty of space. All located in a fabulous Swim/Tennis community, near to shopping, great schools, and various attractions in the Loganville area.
Location
State GA
County Gwinnett
Area 65 - Gwinnett County
Lake Name None
Rooms
Bedroom Description Oversized Master, Sitting Room
Other Rooms Shed(s)
Basement None
Main Level Bedrooms 1
Dining Room Separate Dining Room
Interior
Interior Features Coffered Ceiling(s), Double Vanity, Entrance Foyer 2 Story, Walk-In Closet(s)
Heating Central
Cooling Central Air
Flooring Carpet, Hardwood
Fireplaces Number 1
Fireplaces Type Family Room
Window Features None
Appliance Dishwasher, Gas Range, Microwave
Laundry Laundry Room
Exterior
Exterior Feature Garden
Garage Garage, Garage Door Opener
Garage Spaces 2.0
Fence Back Yard
Pool None
Community Features Homeowners Assoc
Utilities Available Underground Utilities
View Other
Roof Type Composition
Street Surface Asphalt
Accessibility None
Handicap Access None
Porch Front Porch
Total Parking Spaces 2
Building
Lot Description Back Yard, Level
Story Two
Sewer Public Sewer
Water Public
Architectural Style Traditional
Level or Stories Two
Structure Type Cement Siding
New Construction No
Construction Status Resale
Schools
Elementary Schools Magill
Middle Schools Grace Snell
High Schools South Gwinnett
Others
HOA Fee Include Maintenance Grounds, Swim/Tennis
Senior Community no
Restrictions false
Tax ID R4246 214
Special Listing Condition None
Read Less Info
Want to know what your home might be worth? Contact us for a FREE valuation!

Our team is ready to help you sell your home for the highest possible price ASAP

Bought with Maximum One Greater Atlanta Realtors
GET MORE INFORMATION

Kimberly Eslinger
Real Estate Advisor | License ID: 376217
Real Estate Advisor License ID: 376217





