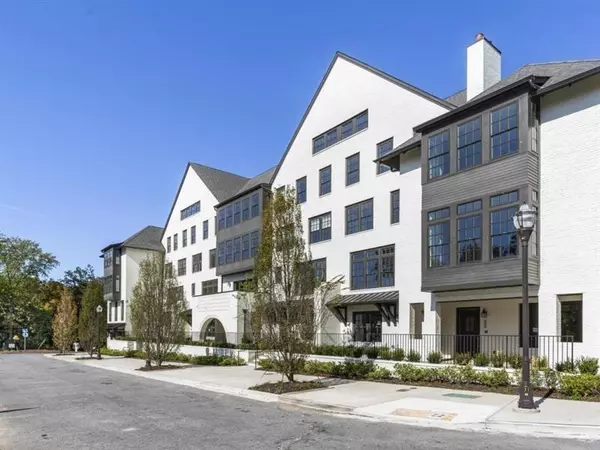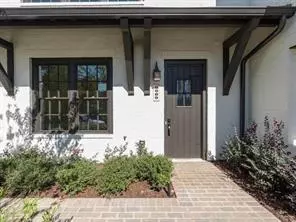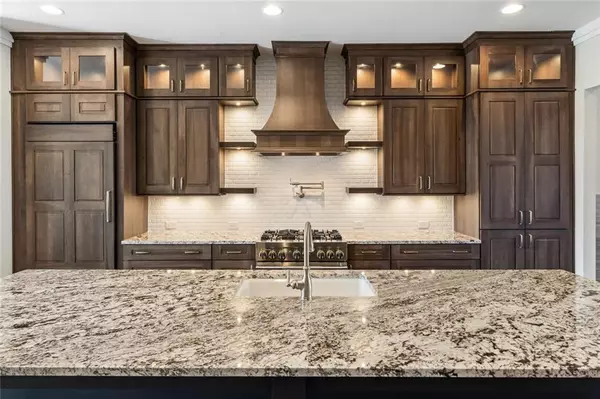For more information regarding the value of a property, please contact us for a free consultation.
Key Details
Sold Price $965,000
Property Type Condo
Sub Type Condominium
Listing Status Sold
Purchase Type For Sale
Square Footage 4,163 sqft
Price per Sqft $231
Subdivision Aria
MLS Listing ID 6710616
Sold Date 06/30/20
Style European, Townhouse
Bedrooms 3
Full Baths 4
Half Baths 1
Construction Status New Construction
HOA Fees $389
HOA Y/N Yes
Originating Board FMLS API
Year Built 2019
Tax Year 2020
Property Description
Introducing the Iconic Building of Aria North, featuring a new level of luxury living in Sandy Springs. Iconic is a boutique building of eight exquisite townhouses artfully crafted with an extraordinary level of detail, including hardwood floors, designer lighting, elevators with access to all 4 levels, exposed beams, and other designer finishes - all contributing to the home's luxurious style. The terrace level features a spacious den with access to large private courtyard, wet bar, and study/bedroom. Open main level centered around a sprawling eat-in kitchen equipped with high end cabinetry, premium appliances & large center island. Separate dining room and fireside great room with exposed beams. Ideally suited for entertaining, the expansive private rooftop deck overlooks the community. Owner's retreat on separate upper level features an exquisite bath and massive walk-in closet plus 2 en suite secondary bedrooms on 4th floor. Aria North has a pool, clubhouse, fitness center and a park within the community. Alistair Village is directly across the street! This live, work, play community has it all!
Location
State GA
County Fulton
Area 131 - Sandy Springs
Lake Name None
Rooms
Bedroom Description Oversized Master
Other Rooms None
Basement Daylight, Exterior Entry, Finished, Finished Bath, Full, Interior Entry
Dining Room Open Concept, Seats 12+
Interior
Interior Features Beamed Ceilings, Disappearing Attic Stairs, Double Vanity, Elevator, Entrance Foyer, High Ceilings 10 ft Lower, High Ceilings 10 ft Main, High Ceilings 10 ft Upper, Walk-In Closet(s)
Heating Forced Air, Natural Gas, Zoned
Cooling Ceiling Fan(s), Central Air, Zoned
Flooring Carpet, Hardwood
Fireplaces Number 1
Fireplaces Type Gas Starter, Great Room
Window Features Insulated Windows
Appliance Dishwasher, Disposal, Double Oven, Gas Oven, Gas Range, Range Hood, Refrigerator, Tankless Water Heater
Laundry Upper Level
Exterior
Exterior Feature Balcony, Courtyard, Private Front Entry, Private Rear Entry
Parking Features Garage Faces Rear
Fence None
Pool None
Community Features Business Center, Catering Kitchen, Clubhouse, Fitness Center, Homeowners Assoc, Meeting Room, Near Schools, Near Shopping, Near Trails/Greenway, Pool, Sidewalks, Street Lights
Utilities Available Cable Available, Electricity Available, Natural Gas Available, Phone Available, Sewer Available, Underground Utilities, Water Available
View Other
Roof Type Composition
Street Surface Paved
Accessibility Accessible Elevator Installed, Accessible Hallway(s)
Handicap Access Accessible Elevator Installed, Accessible Hallway(s)
Porch Deck, Patio, Rooftop
Building
Lot Description Landscaped
Story Three Or More
Sewer Public Sewer
Water Public
Architectural Style European, Townhouse
Level or Stories Three Or More
Structure Type Brick 4 Sides
New Construction No
Construction Status New Construction
Schools
Elementary Schools Woodland - Fulton
Middle Schools Sandy Springs
High Schools North Springs
Others
HOA Fee Include Maintenance Structure, Maintenance Grounds, Reserve Fund, Swim/Tennis, Trash
Senior Community no
Restrictions true
Ownership Condominium
Financing no
Special Listing Condition None
Read Less Info
Want to know what your home might be worth? Contact us for a FREE valuation!

Our team is ready to help you sell your home for the highest possible price ASAP

Bought with RE/MAX Around Atlanta Realty
GET MORE INFORMATION

Kimberly Eslinger
Real Estate Advisor | License ID: 376217
Real Estate Advisor License ID: 376217





