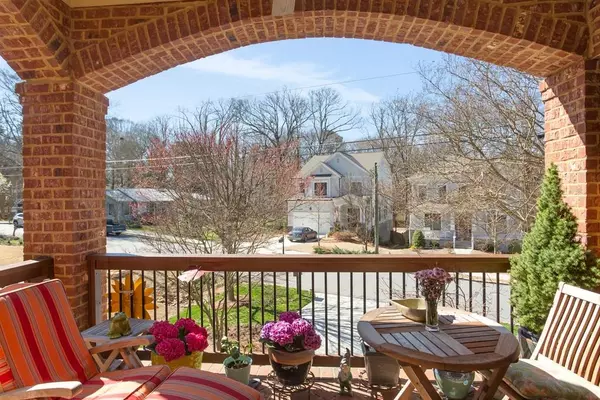For more information regarding the value of a property, please contact us for a free consultation.
Key Details
Sold Price $895,000
Property Type Single Family Home
Sub Type Single Family Residence
Listing Status Sold
Purchase Type For Sale
Square Footage 3,597 sqft
Price per Sqft $248
Subdivision Brookhaven Fields
MLS Listing ID 6694645
Sold Date 05/15/20
Style Craftsman
Bedrooms 5
Full Baths 4
Half Baths 1
Originating Board FMLS API
Year Built 2006
Annual Tax Amount $8,295
Tax Year 2019
Lot Size 8,712 Sqft
Property Description
5BR/4.5BA craftsman-style residence built in 2006 in the heart of Brookhaven. Take advantage of an A+ intown location and some of the city’s best schools. This home boasts an open floor plan encompassing 3 living levels with oak wood floors, custom plantation shutters, heavy millwork, and 10’+ ceilings throughout. Large level fenced backyard with deck overlooks a professionally landscaped yard replete with a water fountain and flagstone patio. Plenty of room for a pool. Situated on an idyllic family-friendly street you are welcomed home by the cozy front porch. This home is anchored by the chef’s kitchen featuring a large center island, w/ custom shaker cabinetry and KitchenAid stainless appliances including 6-burner gas cooktop and wall ovens. Gracious built-in pantry. Kitchen overlooks the Living Room which is well appointed with coffered ceilings, gas fireplace and built-in shelving/media cabinets on each side. Separate Dining Room and Breakfast Nook. The Main Level also features a Den and a Powder Room. The upstairs is reserved for relaxation with 4 Bedrooms, 3 Bathrooms and a laundry room. The Owner’s Retreat features a gas fireplace, breakfast bar and a spa-like Owner’s Bath with double vanities, whirlpool tub, shower and large walk-in California Closet.The full height Lower Level features a theater/family room, bar and Guest Suite/Nanny’s Quarters which opens to the street level. 2-car garage equipped with storage room and tankless water heater. Truly able to walk to restaurants, MARTA, shopping and Dresden/Brookhaven Center. Welcome home!
Location
State GA
County Dekalb
Rooms
Other Rooms None
Basement Daylight, Driveway Access, Finished, Finished Bath, Full, Interior Entry
Dining Room Seats 12+, Separate Dining Room
Interior
Interior Features Disappearing Attic Stairs, Double Vanity, Entrance Foyer, High Ceilings 10 ft Lower, High Ceilings 10 ft Main, High Ceilings 10 ft Upper, High Speed Internet, Tray Ceiling(s), Walk-In Closet(s), Wet Bar, Other
Heating Central, Natural Gas
Cooling Ceiling Fan(s), Central Air
Flooring Hardwood
Fireplaces Number 2
Fireplaces Type Gas Log, Gas Starter, Great Room, Master Bedroom
Laundry Laundry Room, Upper Level
Exterior
Exterior Feature Garden, Private Front Entry, Other
Garage Attached, Drive Under Main Level, Garage, Garage Door Opener, Level Driveway, On Street, Storage
Garage Spaces 2.0
Fence Back Yard, Fenced, Privacy, Wood
Pool None
Community Features Near Marta, Near Schools, Near Shopping, Park, Public Transportation, Street Lights
Utilities Available Cable Available, Electricity Available, Natural Gas Available, Phone Available, Sewer Available, Water Available
Waterfront Description None
View Other
Roof Type Composition, Shingle
Building
Lot Description Back Yard, Front Yard, Landscaped, Level, Private
Story Three Or More
Sewer Public Sewer
Water Public
New Construction No
Schools
Elementary Schools Ashford Park
Middle Schools Chamblee
High Schools Chamblee Charter
Others
Senior Community no
Special Listing Condition None
Read Less Info
Want to know what your home might be worth? Contact us for a FREE valuation!

Our team is ready to help you sell your home for the highest possible price ASAP

Bought with Compass
GET MORE INFORMATION

Kimberly Eslinger
Real Estate Advisor | License ID: 376217
Real Estate Advisor License ID: 376217





