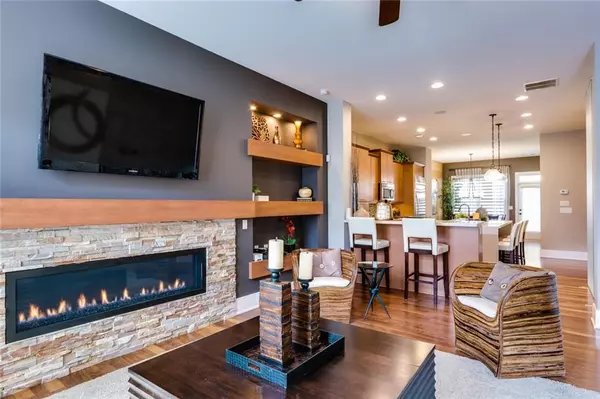For more information regarding the value of a property, please contact us for a free consultation.
Key Details
Sold Price $460,000
Property Type Townhouse
Sub Type Townhouse
Listing Status Sold
Purchase Type For Sale
Square Footage 2,080 sqft
Price per Sqft $221
Subdivision Alderwood On Abernathy
MLS Listing ID 6647864
Sold Date 07/20/20
Style Townhouse, Traditional
Bedrooms 3
Full Baths 2
Half Baths 2
Construction Status Resale
HOA Fees $290
HOA Y/N No
Originating Board FMLS API
Year Built 2012
Annual Tax Amount $5,697
Tax Year 2019
Lot Size 971 Sqft
Acres 0.0223
Property Description
*PRICE REDUCED* This Gorgeous Brick Town house In Sought After, Gated Community Has It All! Here's a fantastic opportunity to live in Sandy Springs while enjoying a spacious family room with a fireplace and dining area. The Island kitchen will keep an audience for every cook. The large owner's suite with a deep walk-in closet and amazing shower. Rest assured that your family or guests will have plenty of space in the two secondary bedrooms. For your convenience, the laundry room is located on the second floor. • Stacked Stone Slate Wall 60”
• Linear Fireplace stacked stone
• Custom built in bookcases
• Dining room buffet cabinets
• Mega Shower in master bath
• Custom Murphy bed & home office in second bedroom
• Bonus /Media room with Wet bar and custom wine wall
• Built in Kitchen Aid Refrigerator
• Whirlpool cabrio washer and dryer
• Intercom system in every room.
Schedule a visit with your client and see this beautiful listing in person.
This property is for sale FULLY FURNISHED or optional.
Location
State GA
County Fulton
Area 131 - Sandy Springs
Lake Name None
Rooms
Bedroom Description Oversized Master
Other Rooms None
Basement Finished
Dining Room Great Room, Open Concept
Interior
Interior Features Disappearing Attic Stairs, Double Vanity, Entrance Foyer, High Ceilings 9 ft Lower, High Ceilings 9 ft Upper, High Ceilings 10 ft Main, Low Flow Plumbing Fixtures, Tray Ceiling(s), Other
Heating Central, Forced Air, Natural Gas
Cooling Ceiling Fan(s), Central Air, Zoned
Flooring Carpet, Hardwood
Fireplaces Number 1
Fireplaces Type Family Room, Living Room
Window Features Insulated Windows, Shutters
Appliance Dishwasher, Disposal, Gas Cooktop, Gas Oven, Gas Water Heater, Microwave, Refrigerator
Laundry Upper Level
Exterior
Exterior Feature Balcony
Garage Covered, Drive Under Main Level, Garage, Garage Door Opener, Garage Faces Rear
Garage Spaces 2.0
Fence None
Pool None
Community Features None
Utilities Available Cable Available, Electricity Available, Natural Gas Available, Sewer Available, Underground Utilities, Water Available
Waterfront Description None
View City
Roof Type Composition
Street Surface None
Accessibility None
Handicap Access None
Porch Rear Porch
Total Parking Spaces 2
Building
Lot Description Landscaped, Level
Story Three Or More
Sewer Public Sewer
Water Public
Architectural Style Townhouse, Traditional
Level or Stories Three Or More
Structure Type Brick 3 Sides
New Construction No
Construction Status Resale
Schools
Elementary Schools Woodland - Fulton
Middle Schools Ridgeview Charter
High Schools Riverwood International Charter
Others
HOA Fee Include Maintenance Structure, Maintenance Grounds, Reserve Fund, Trash
Senior Community no
Restrictions true
Tax ID 17 0073 LL3381
Ownership Fee Simple
Financing yes
Special Listing Condition None
Read Less Info
Want to know what your home might be worth? Contact us for a FREE valuation!

Our team is ready to help you sell your home for the highest possible price ASAP

Bought with Keller Williams Buckhead
GET MORE INFORMATION

Kimberly Eslinger
Real Estate Advisor | License ID: 376217
Real Estate Advisor License ID: 376217





