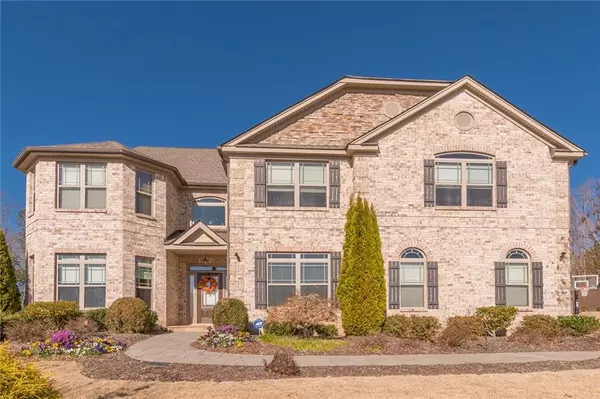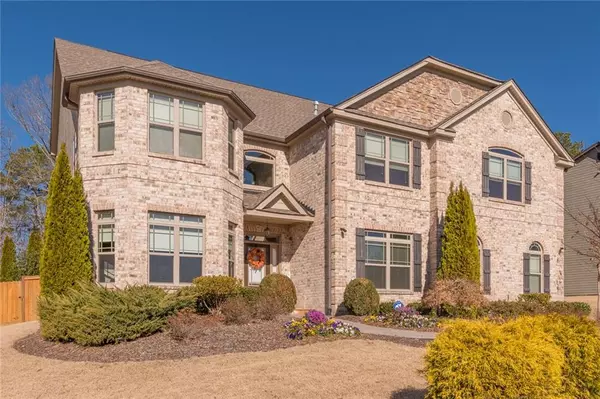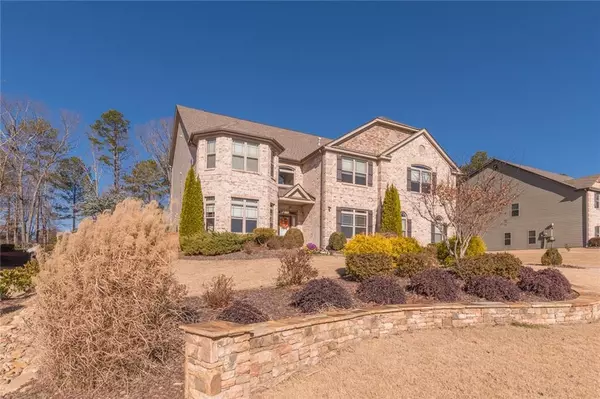For more information regarding the value of a property, please contact us for a free consultation.
Key Details
Sold Price $510,000
Property Type Single Family Home
Sub Type Single Family Residence
Listing Status Sold
Purchase Type For Sale
Square Footage 6,114 sqft
Price per Sqft $83
Subdivision Riversprings
MLS Listing ID 6646668
Sold Date 04/13/20
Style Traditional
Bedrooms 7
Full Baths 4
Half Baths 1
Construction Status Resale
HOA Fees $1,000
HOA Y/N Yes
Originating Board FMLS API
Year Built 2013
Annual Tax Amount $6,288
Tax Year 2018
Lot Size 0.420 Acres
Acres 0.42
Property Description
You've GOT to tour this home! Entire int/ext upgraded to LUXURY status. BY FAR the NICEST home in this market & the sellers are taking a loss! 7 br, 4.5 bath w/6,200+ sf & full of surprises incl. a $50k lavish home theatre + kitchenette, wood ceilings @ 2nd level, porcelain & LVP flooring, $300k+ backyard that you won't believe! Sonance speakers, waterfall fountain, summer kitchen, custom pergola, hot tub, a 2nd level yard w/ fire-pit area, apple orchard w/ drip line irrigation + wi-fi enabeled sprinklers on separate water meter. Too much to list! Come see for yourself! Numerous community amenities in Riversprings include a clubhouse, outdoor gazebo, swimming pool, tennis courts, soccer field, basketball court, playground and a walking trail. Nearby Sugarloaf Parkway, Hwy 316, Hwy 124, and I-85 provide easy access to several area attractions, restaurants, and shopping. For a fun adventure in the great outdoors, Alcovy River, Tribble Mill Park, Harbins Park, Fort Yargo State Park, and Coolray Field are just a short drive from this community.
Location
State GA
County Gwinnett
Area 66 - Gwinnett County
Lake Name None
Rooms
Bedroom Description Master on Main, Oversized Master, Sitting Room
Other Rooms Cabana, Outdoor Kitchen, Pergola
Basement None
Main Level Bedrooms 1
Dining Room Seats 12+, Separate Dining Room
Interior
Interior Features High Speed Internet, Smart Home, Walk-In Closet(s)
Heating Forced Air, Zoned
Cooling Central Air, Zoned
Flooring Ceramic Tile
Fireplaces Number 1
Fireplaces Type Family Room
Window Features Insulated Windows
Appliance Dishwasher, Disposal, Double Oven
Laundry Laundry Room, Upper Level
Exterior
Exterior Feature Garden, Private Yard
Garage Driveway, Garage, Garage Door Opener, Garage Faces Side, Level Driveway, Storage
Garage Spaces 3.0
Fence Back Yard, Fenced, Privacy
Pool None
Community Features Clubhouse, Homeowners Assoc, Playground, Pool, Sidewalks, Street Lights
Utilities Available Cable Available, Electricity Available, Natural Gas Available, Phone Available, Sewer Available, Underground Utilities, Water Available
Waterfront Description None
View City
Roof Type Composition
Street Surface Paved
Accessibility None
Handicap Access None
Porch Covered, Patio
Total Parking Spaces 3
Building
Lot Description Back Yard, Landscaped, Level, Private
Story Three Or More
Sewer Public Sewer
Water Public
Architectural Style Traditional
Level or Stories Three Or More
Structure Type Brick Front, Stone
New Construction No
Construction Status Resale
Schools
Elementary Schools Harbins
Middle Schools Mcconnell
High Schools Archer
Others
HOA Fee Include Reserve Fund, Swim/Tennis
Senior Community no
Restrictions false
Tax ID R5249 275
Special Listing Condition None
Read Less Info
Want to know what your home might be worth? Contact us for a FREE valuation!

Our team is ready to help you sell your home for the highest possible price ASAP

Bought with Berkshire Hathaway HomeServices Georgia Properties
GET MORE INFORMATION

Kimberly Eslinger
Real Estate Advisor | License ID: 376217
Real Estate Advisor License ID: 376217





