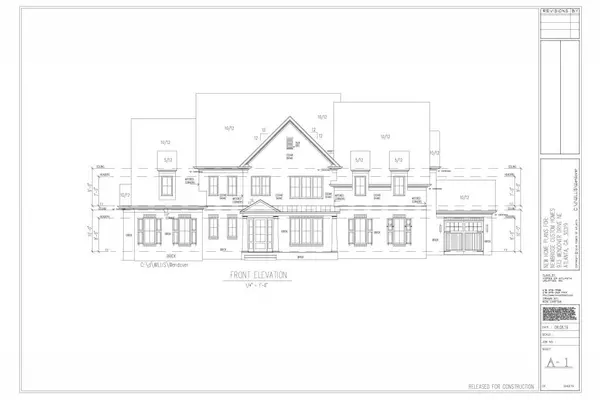For more information regarding the value of a property, please contact us for a free consultation.
Key Details
Sold Price $2,595,000
Property Type Single Family Home
Sub Type Single Family Residence
Listing Status Sold
Purchase Type For Sale
Square Footage 5,260 sqft
Price per Sqft $493
Subdivision Historic Brookhaven
MLS Listing ID 6767337
Sold Date 06/22/21
Style Traditional, Other
Bedrooms 5
Full Baths 5
Half Baths 2
Construction Status Under Construction
HOA Y/N No
Originating Board FMLS API
Year Built 2021
Annual Tax Amount $7,046
Tax Year 2019
Lot Size 0.546 Acres
Acres 0.546
Property Description
Another amazing John Willis Custom Homes is under construction. Find this property in prestigious Historic Brookhaven on a quiet street, and in the award-winning Sarah Smith School District. This all-brick luxurious home will "tick all the boxes," plus you have the opportunity to customize and finish to your lifestyle! The foyer leads to the dining room, expansive open living area including family room w/wood burning fireplace w/gas starter, breakfast room, walk-out to covered back porch, and fabulous kitchen. The gourmet kitchen is an entertainer's delight w/ topline appliances incl Sub-Zero refrigeration and Wolf cooking SST appliance package, custom built cabinets, stone countertops, pantry, and scullery. The elegant Master Suite is also on the main level, & two powder rooms, mudroom w/lockers, and laundry room. The massive second floor includes 4 bedrooms/4 baths, an opt laundry, and loft & home office areas. Stone pavers accentuate the front ext in a walkway from the driveway to the front door and the exterior rear covered porch, which includes a wood burning fireplace w/gas starter. Interior trim detail includes solid core doors and cove molding and oak hardwood floors throughout, oak treads on all stairs, shiplap in mudroom, and chair rail in garage. The unfinished terrace level can accommodate a billiards room, play room, media room, game room, another bedroom and bath, powder room, and storage. The home plan features an elevator shaft (for future addition), and the site plan includes a proposed sparkling pool (pool not included). Professional landscaping and sprinkler system and installed/activated security system enhance this captivating beautiful new home close to shopping and restaurants. Expected completion date is Q1 or Q2 of 2021.
Location
State GA
County Fulton
Area 21 - Atlanta North
Lake Name None
Rooms
Bedroom Description Master on Main, Oversized Master
Other Rooms None
Basement Interior Entry, Unfinished
Main Level Bedrooms 1
Dining Room Seats 12+
Interior
Interior Features Entrance Foyer, High Ceilings 10 ft Main, His and Hers Closets
Heating Central, Natural Gas
Cooling Central Air
Flooring Hardwood, Other
Fireplaces Type Family Room, Gas Starter, Outside
Window Features None
Appliance Dishwasher, ENERGY STAR Qualified Appliances, Gas Cooktop, Microwave, Refrigerator
Laundry Main Level, Upper Level
Exterior
Exterior Feature Other
Garage Garage
Garage Spaces 2.0
Fence None
Pool None
Community Features Near Shopping, Restaurant
Utilities Available Cable Available, Electricity Available, Natural Gas Available, Sewer Available, Underground Utilities, Water Available
Waterfront Description None
View Other
Roof Type Metal, Shingle
Street Surface Paved
Accessibility None
Handicap Access None
Porch Covered
Total Parking Spaces 2
Building
Lot Description Back Yard, Landscaped
Story Three Or More
Sewer Public Sewer
Water Public
Architectural Style Traditional, Other
Level or Stories Three Or More
Structure Type Brick 4 Sides
New Construction No
Construction Status Under Construction
Schools
Elementary Schools Smith
Middle Schools Sutton
High Schools North Atlanta
Others
Senior Community no
Restrictions false
Tax ID 17 001000040420
Ownership Fee Simple
Financing no
Special Listing Condition None
Read Less Info
Want to know what your home might be worth? Contact us for a FREE valuation!

Our team is ready to help you sell your home for the highest possible price ASAP

Bought with Harry Norman Realtors
GET MORE INFORMATION

Kimberly Eslinger
Real Estate Advisor | License ID: 376217
Real Estate Advisor License ID: 376217





