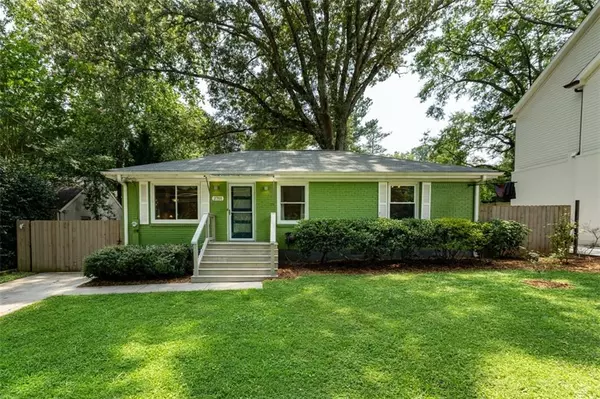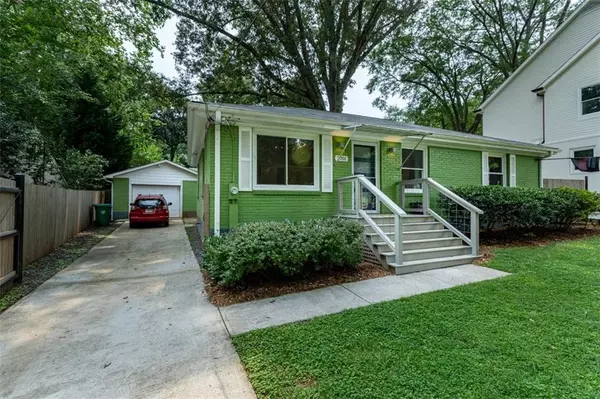For more information regarding the value of a property, please contact us for a free consultation.
Key Details
Sold Price $355,000
Property Type Single Family Home
Sub Type Single Family Residence
Listing Status Sold
Purchase Type For Sale
Square Footage 1,014 sqft
Price per Sqft $350
Subdivision Midway Woods
MLS Listing ID 6954754
Sold Date 11/17/21
Style Ranch, Traditional
Bedrooms 3
Full Baths 1
Construction Status Resale
HOA Y/N No
Year Built 1951
Annual Tax Amount $2,887
Tax Year 2020
Lot Size 8,712 Sqft
Acres 0.2
Property Description
Welcome home to this immaculate charmer in sought after Midway Woods! This 3 bed/1 bath home is loaded with recent upgrades and improvements making this a no brainer, effortless buy! Features include, renovated kitchen with a new refrigerator, stove/hood, dishwasher and granite countertops, updated bathroom, new roof, electrical panel, insulation, HVAC, hot water heater, water line, Champion windows and more! The fenced in backyard is an oasis for entertaining, family time and enjoying pets! It features a deck, storage shed, professional landscaping, irrigation system, privacy fence with gate and a renovated garage/bonus space that can be used for a studio, storage, man-cave/she shed you name it! Walk to two different parks, close to Decatur shops/restaurants and public transportation plus easy access to I-20. Multiple offers received and calling for H&B by Monday 10/11 at 10am.
Location
State GA
County Dekalb
Lake Name None
Rooms
Bedroom Description Master on Main
Other Rooms Garage(s), Outbuilding, Shed(s), Workshop
Basement None
Main Level Bedrooms 3
Dining Room Separate Dining Room
Interior
Interior Features Other
Heating Central
Cooling Ceiling Fan(s), Central Air
Flooring Ceramic Tile, Hardwood
Fireplaces Type None
Window Features Insulated Windows
Appliance Dishwasher, Disposal, Gas Oven, Gas Range, Refrigerator
Laundry Other
Exterior
Exterior Feature Awning(s), Private Front Entry, Private Rear Entry
Garage Driveway
Fence Back Yard, Fenced, Wood
Pool None
Community Features Near Marta, Near Shopping, Near Trails/Greenway, Park, Playground, Public Transportation, Street Lights
Utilities Available Cable Available, Electricity Available, Phone Available, Sewer Available, Water Available
Waterfront Description None
View Other
Roof Type Composition
Street Surface Paved
Accessibility None
Handicap Access None
Porch Covered, Deck, Front Porch
Total Parking Spaces 2
Building
Lot Description Back Yard, Front Yard, Landscaped, Level
Story One
Foundation None
Sewer Public Sewer
Water Public
Architectural Style Ranch, Traditional
Level or Stories One
Structure Type Frame, Stone
New Construction No
Construction Status Resale
Schools
Elementary Schools Avondale
Middle Schools Druid Hills
High Schools Druid Hills
Others
Senior Community no
Restrictions false
Tax ID 15 216 17 022
Special Listing Condition None
Read Less Info
Want to know what your home might be worth? Contact us for a FREE valuation!

Our team is ready to help you sell your home for the highest possible price ASAP

Bought with BHGRE Metro Brokers
GET MORE INFORMATION

Kimberly Eslinger
Real Estate Advisor | License ID: 376217
Real Estate Advisor License ID: 376217





