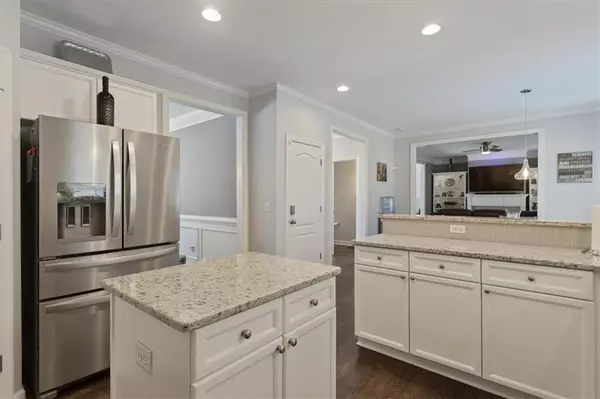For more information regarding the value of a property, please contact us for a free consultation.
Key Details
Sold Price $475,000
Property Type Single Family Home
Sub Type Single Family Residence
Listing Status Sold
Purchase Type For Sale
Square Footage 2,712 sqft
Price per Sqft $175
Subdivision Shiloh Valley
MLS Listing ID 6953006
Sold Date 11/10/21
Style Other
Bedrooms 5
Full Baths 3
Half Baths 1
Construction Status Resale
HOA Fees $550
HOA Y/N Yes
Originating Board FMLS API
Year Built 2005
Annual Tax Amount $3,039
Tax Year 2020
Lot Size 7,405 Sqft
Acres 0.17
Property Description
This home has been remodeled with all the bells and whistles! Kitchen boasts granite counters, stainless steel appliance package subway tile backsplash and undermount lighting. There are four bedrooms upstairs with the owners suite boasting tray ceilings, and huge walk in closest. The owners suite bathroom offers separate garden tub, stand up shower and double vanities. The hardwoods are amazing, with custom AC vents! The basement is a fully finished inlaw/teen suite boasting a full bedroom, bath, & living room including a second washer and dryer! Home had additional concrete poured on the back deck and to the basement improving space. To make the home sweeter, the HVAC and roof are new!
Location
State GA
County Cobb
Area 75 - Cobb-West
Lake Name None
Rooms
Bedroom Description Oversized Master
Other Rooms None
Basement Daylight, Driveway Access, Exterior Entry, Finished, Finished Bath, Interior Entry
Dining Room Seats 12+
Interior
Interior Features Bookcases, High Ceilings 9 ft Main, High Ceilings 9 ft Upper
Heating None
Cooling Central Air
Flooring Carpet, Hardwood
Fireplaces Number 1
Fireplaces Type Family Room, Gas Log, Gas Starter
Window Features Insulated Windows
Appliance Dishwasher, Disposal, Gas Range, Refrigerator
Laundry Main Level, Mud Room
Exterior
Exterior Feature None
Garage Garage
Garage Spaces 2.0
Fence None
Pool None
Community Features Park, Playground, Pool, Tennis Court(s)
Utilities Available None
View Other
Roof Type Shingle
Street Surface Paved
Accessibility None
Handicap Access None
Porch Patio
Total Parking Spaces 2
Building
Lot Description Back Yard, Landscaped
Story Three Or More
Sewer Public Sewer
Water Public
Architectural Style Other
Level or Stories Three Or More
Structure Type Brick Front, Frame
New Construction No
Construction Status Resale
Schools
Elementary Schools Bells Ferry
Middle Schools Daniell
High Schools Sprayberry
Others
HOA Fee Include Maintenance Structure, Swim/Tennis
Senior Community no
Restrictions false
Tax ID 16072400160
Special Listing Condition None
Read Less Info
Want to know what your home might be worth? Contact us for a FREE valuation!

Our team is ready to help you sell your home for the highest possible price ASAP

Bought with Maxima Realty LLC
GET MORE INFORMATION

Kimberly Eslinger
Real Estate Advisor | License ID: 376217
Real Estate Advisor License ID: 376217





