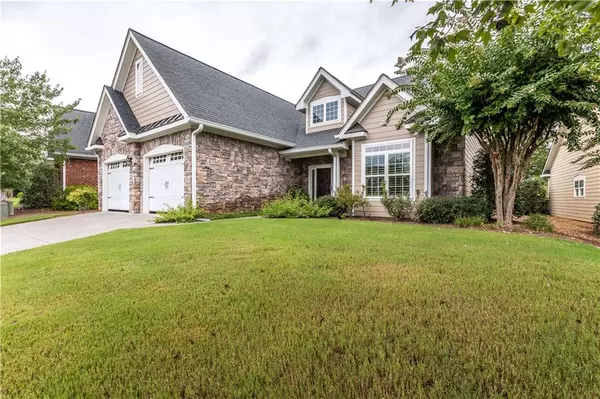For more information regarding the value of a property, please contact us for a free consultation.
Key Details
Sold Price $350,000
Property Type Single Family Home
Sub Type Single Family Residence
Listing Status Sold
Purchase Type For Sale
Square Footage 2,130 sqft
Price per Sqft $164
Subdivision Village At Maplewood
MLS Listing ID 6774372
Sold Date 01/08/21
Style Cottage
Bedrooms 2
Full Baths 2
Half Baths 1
Construction Status Resale
HOA Y/N Yes
Originating Board FMLS API
Year Built 2005
Annual Tax Amount $3,380
Tax Year 2019
Lot Size 2,613 Sqft
Acres 0.06
Property Description
Gated Community close to town. This home has so many added amenities that are not common to these cottages. Immaculately kept and maintained. Kitchen is updated with quartz countertops, beautiful maple cabinets with slide out shelves and upgraded appliances including double ovens, 5 burner 36 inch gas stove top and new garbage disposal. Glass doors in cabinet over stovetop. Huge family room open to kitchen and dining. Very large master with built in cabinet that encloses a huge safe. 3rd BR/office with closet.Surround sound system in each room. Sunroom overlooking enlarged patio with 3 ft stone addition all around. Patio has an automatic Sunsetter awning 12x10 ft that extends at your command, enjoy sunshine or shade. Natural gas hookup on patio. The garage doors are insulated and there is an upgraded metal ladder to attic and alsoA Versa Lift attic lifting system to the most attic storage you could imagine, ( it takes up your things so you don't have too). The garage has bike hanging system, and LED lighting installed in 2020. The office has built in custom book shelves. There is newer heat and air installed in 2017. Built in ironing board in laundry. Plantation shutters throughout to remain. Monitored security system with cameras. Hose bibs on all 4 sides. All glass on front of the house is tinted to keep heat to a minimum. This house is charming and welcoming. You can not believe all the wonderful additions. This is a 55 and above neighborhood. You will enjoy your friends and the clubhouse for games and fun. There is a workout room and an indoor pool. You will never be bored again.
Location
State GA
County Floyd
Area 353 - Floyd-Northeast
Lake Name None
Rooms
Bedroom Description Master on Main, Oversized Master, Split Bedroom Plan
Other Rooms None
Basement None
Main Level Bedrooms 2
Dining Room Separate Dining Room
Interior
Interior Features Bookcases, Double Vanity, Entrance Foyer, High Ceilings 9 ft Lower
Heating Natural Gas
Cooling Central Air
Flooring Carpet, Ceramic Tile, Hardwood
Fireplaces Number 1
Fireplaces Type Gas Log
Window Features Insulated Windows, Plantation Shutters
Appliance Dishwasher, Double Oven, Gas Cooktop, Gas Water Heater
Laundry Laundry Room
Exterior
Exterior Feature Awning(s), Private Rear Entry, Private Yard
Garage Garage, Garage Door Opener, Garage Faces Front
Garage Spaces 2.0
Fence None
Pool Heated
Community Features Clubhouse, Fitness Center, Gated, Pool, Spa/Hot Tub, Street Lights, Tennis Court(s)
Utilities Available Cable Available, Electricity Available, Natural Gas Available, Phone Available, Sewer Available, Underground Utilities
View Other
Roof Type Composition
Street Surface Asphalt
Accessibility Accessible Entrance, Accessible Hallway(s)
Handicap Access Accessible Entrance, Accessible Hallway(s)
Porch Covered
Total Parking Spaces 2
Private Pool false
Building
Lot Description Back Yard
Story One
Sewer Public Sewer
Water Public
Architectural Style Cottage
Level or Stories One
Structure Type Stone
New Construction No
Construction Status Resale
Schools
Elementary Schools Floyd - Other
Middle Schools Rome
High Schools Rome
Others
HOA Fee Include Insurance, Maintenance Structure, Maintenance Grounds, Pest Control, Reserve Fund, Security, Sewer, Termite, Trash
Senior Community no
Restrictions false
Tax ID K13Y 618
Special Listing Condition None
Read Less Info
Want to know what your home might be worth? Contact us for a FREE valuation!

Our team is ready to help you sell your home for the highest possible price ASAP

Bought with Hardy Realty and Development Company
GET MORE INFORMATION

Kimberly Eslinger
Real Estate Advisor | License ID: 376217
Real Estate Advisor License ID: 376217





