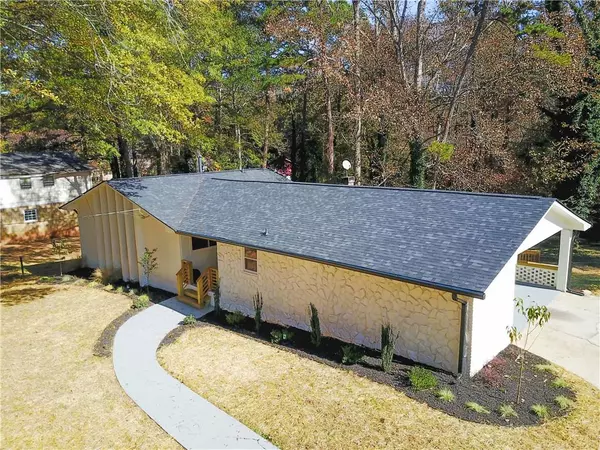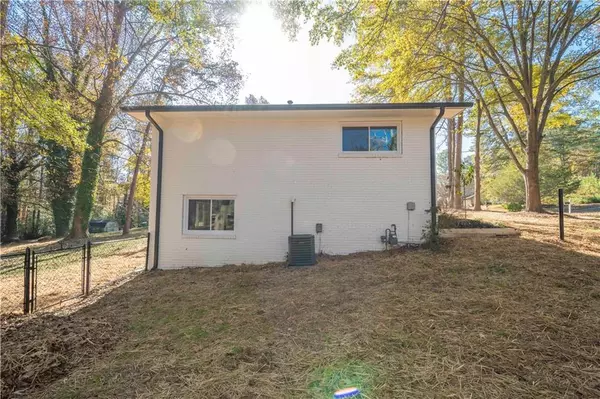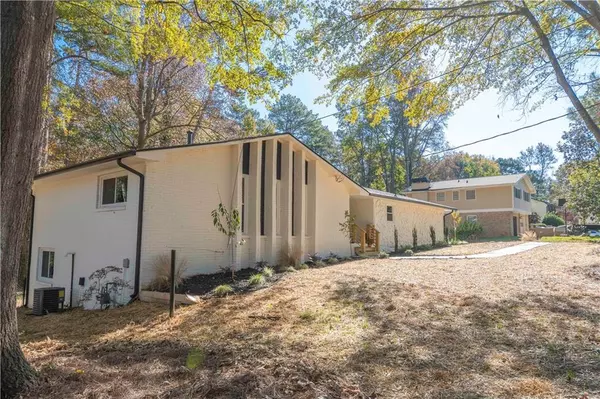For more information regarding the value of a property, please contact us for a free consultation.
Key Details
Sold Price $284,500
Property Type Single Family Home
Sub Type Single Family Residence
Listing Status Sold
Purchase Type For Sale
Square Footage 3,100 sqft
Price per Sqft $91
Subdivision Lake Michele
MLS Listing ID 6647283
Sold Date 12/20/19
Style Ranch
Bedrooms 4
Full Baths 3
Construction Status Updated/Remodeled
HOA Y/N No
Originating Board FMLS API
Year Built 1974
Annual Tax Amount $1,757
Tax Year 2018
Lot Size 0.600 Acres
Acres 0.6
Property Description
** MAJOR CURB APPEAL ALERT ** ** NEWLY RENOVATED ** Located in sought-after Stn Mtn, just 20 mns from D'town Atl, 5 mins from charm'g D'town Stone Mtn, and walking distance to b'ful Lake Michele, Wade Walker Park, and the local YMCA. This home rests peacefully on a quiet tree-lined, dead end st and boasts a lrg private, fenced b'yard, with a lrg deck and a 2nd deck for food prep, perfect for entertain'g friends and fam and great for kids and pets too! The front entry welcomes you in with brand new, gleaming hardwood floors throughout, and a b'ful stone FP.An ABUNDANCE of natural light flows from your lrg patio doors that look out onto your oversized deck and grand b'yard. The laundry room boosts ample space with a SS, front-load washer/dryer. You'll also enjoy an open kitchen with SS appliances, includ'g a Frigidaire Prof'l Series Oven, hooded vent, designer tile backsplash, and white leopard granite. The adjacent DR is also filled with loads of natural light and shares a b'ful view of your lrg backyard via yet another set of palatial windows. The recently renovated hall bath boasts dbl vessel sinks, tile floors, and granite countertops. The lrg master BR feels even more grand looking out onto the lrg b'yard through the wall-to-wall windows and boasts a recently renovated master bath. Let's not forget about the LARGE FF daylight bmt with int/ext entry that also boasts grand windows, a 4th oversized BR with a lrg WIC, full bath with an oversized shower and fixtures for an ideal shower experience, game/exercise/media room/office, and loads of additional space for customized living/rec'l space. You DO NOT want to miss out on this gem! This will not last long!! *New 50-Year Roof* *Newer HVAC System/hot water tank*
Location
State GA
County Dekalb
Area 42 - Dekalb-East
Lake Name None
Rooms
Other Rooms None
Basement Bath/Stubbed, Exterior Entry, Finished, Finished Bath, Full, Interior Entry
Main Level Bedrooms 3
Dining Room Open Concept, Separate Dining Room
Interior
Interior Features Double Vanity, Walk-In Closet(s)
Heating Central, Forced Air, Hot Water, Natural Gas
Cooling Ceiling Fan(s), Central Air
Flooring Carpet, Ceramic Tile, Hardwood
Fireplaces Number 1
Fireplaces Type Family Room, Masonry
Window Features Insulated Windows
Appliance Dishwasher, Electric Oven, Electric Range, Refrigerator
Laundry Laundry Room
Exterior
Exterior Feature Private Yard
Garage Carport, Driveway, Level Driveway
Fence Back Yard, Chain Link, Fenced
Pool None
Community Features Near Trails/Greenway, Park, Pool, Public Transportation, Street Lights
Utilities Available Cable Available, Electricity Available, Natural Gas Available, Phone Available, Water Available
Waterfront Description None
View Other
Roof Type Ridge Vents, Shingle
Street Surface Asphalt
Accessibility None
Handicap Access None
Porch Deck, Front Porch, Rear Porch
Total Parking Spaces 2
Building
Lot Description Back Yard, Landscaped, Private, Sloped, Wooded
Story One
Sewer Septic Tank
Water Public
Architectural Style Ranch
Level or Stories One
Structure Type Brick 4 Sides
New Construction No
Construction Status Updated/Remodeled
Schools
Elementary Schools Stone Mountain
Middle Schools Dekalb - Other
High Schools Stone Mountain
Others
Senior Community no
Restrictions false
Tax ID 18 018 01 073
Ownership Fee Simple
Financing no
Special Listing Condition None
Read Less Info
Want to know what your home might be worth? Contact us for a FREE valuation!

Our team is ready to help you sell your home for the highest possible price ASAP

Bought with Keller Williams Realty Cityside
GET MORE INFORMATION

Kimberly Eslinger
Real Estate Advisor | License ID: 376217
Real Estate Advisor License ID: 376217





