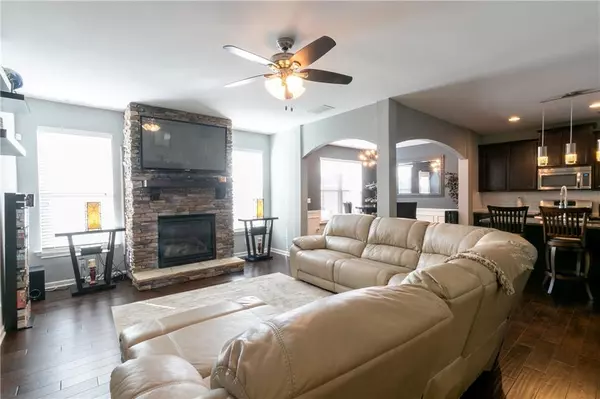For more information regarding the value of a property, please contact us for a free consultation.
Key Details
Sold Price $249,000
Property Type Condo
Sub Type Condominium
Listing Status Sold
Purchase Type For Sale
Square Footage 2,252 sqft
Price per Sqft $110
Subdivision Highlands At Booths Farm
MLS Listing ID 6637334
Sold Date 12/02/19
Style Townhouse, Traditional
Bedrooms 3
Full Baths 2
Half Baths 1
Construction Status Resale
HOA Fees $175
HOA Y/N Yes
Originating Board FMLS API
Year Built 2014
Annual Tax Amount $1,991
Tax Year 2018
Lot Size 1,306 Sqft
Acres 0.03
Property Description
Sought-after, Gated, end unit in the Highlands at Booth Farm, located just minutes to Smyrna, Marietta Square, and easy access to I-75. Open-concept main level with Hardwood Floors throughout, Chef's Kitchen that offers enhanced stainless-steel appliances, upgraded Cabinet Package, Granite Countertops, with views to the Family Room with Stacked Stone Fireplace & Dining Room with easy access to the deck. Hardwood Floors extend upstairs into the spacious Master Suite with Reading Nook. Relax in your new dream Master Spa with Custom His & Her Vanities, luxurious Soaking Tub, Designer Shower with jetted fully-body panel & rainfall showerheads & Walk-In Closet. Two additional Bedrooms with large closets, Guest Bathroom, and Loft Area are also upstairs. Priced below recent appraisal, and Home Warranty Provided @ Closing. Hurry This one won't last long.
Location
State GA
County Cobb
Area 73 - Cobb-West
Lake Name None
Rooms
Bedroom Description Other
Other Rooms None
Basement None
Dining Room Other
Interior
Interior Features Entrance Foyer, High Ceilings 9 ft Main, High Ceilings 9 ft Upper, High Speed Internet, Smart Home, Walk-In Closet(s), Other
Heating Forced Air, Natural Gas
Cooling Ceiling Fan(s), Central Air, Zoned
Flooring Carpet, Ceramic Tile, Hardwood
Fireplaces Number 1
Fireplaces Type Family Room, Gas Log, Gas Starter, Glass Doors
Window Features Insulated Windows
Appliance Dishwasher, Disposal, Gas Oven
Laundry In Hall, Upper Level
Exterior
Exterior Feature None
Garage Driveway, Garage, Garage Door Opener, Garage Faces Front
Garage Spaces 2.0
Fence None
Pool None
Community Features Gated, Near Schools, Near Shopping, Pool
Utilities Available Cable Available, Electricity Available, Natural Gas Available, Phone Available, Sewer Available, Underground Utilities, Water Available
Waterfront Description None
View Other
Roof Type Composition
Street Surface Paved
Accessibility None
Handicap Access None
Porch Deck, Front Porch
Total Parking Spaces 2
Building
Lot Description Corner Lot, Landscaped
Story Two
Sewer Public Sewer
Water Public
Architectural Style Townhouse, Traditional
Level or Stories Two
Structure Type Cement Siding
New Construction No
Construction Status Resale
Schools
Elementary Schools Fair Oaks
Middle Schools Griffin
High Schools Osborne
Others
HOA Fee Include Insurance, Maintenance Structure, Maintenance Grounds, Reserve Fund, Sewer, Swim/Tennis, Termite, Trash, Water
Senior Community no
Restrictions false
Tax ID 17021000280
Ownership Fee Simple
Financing no
Special Listing Condition None
Read Less Info
Want to know what your home might be worth? Contact us for a FREE valuation!

Our team is ready to help you sell your home for the highest possible price ASAP

Bought with Berkshire Hathaway HomeServices Georgia Properties
GET MORE INFORMATION

Kimberly Eslinger
Real Estate Advisor | License ID: 376217
Real Estate Advisor License ID: 376217





