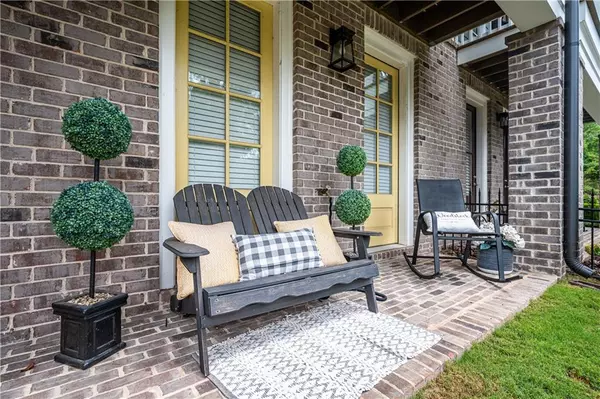For more information regarding the value of a property, please contact us for a free consultation.
Key Details
Sold Price $455,000
Property Type Townhouse
Sub Type Townhouse
Listing Status Sold
Purchase Type For Sale
Square Footage 2,512 sqft
Price per Sqft $181
Subdivision Inwood
MLS Listing ID 6934035
Sold Date 10/25/21
Style Craftsman, Townhouse
Bedrooms 4
Full Baths 3
Half Baths 1
Construction Status Resale
HOA Fees $260
HOA Y/N Yes
Originating Board FMLS API
Year Built 2018
Annual Tax Amount $4,514
Tax Year 2020
Lot Size 1,829 Sqft
Acres 0.042
Property Description
Pristine Townhome Steps to Downtown Woodstock! Located Off Golf Cart Friendly Rope Mill Road. This home features 5 Inch Plank White Oak Hardwood Flooring, Custom Plantation Shutters Throughout, Custom Carpentry Features Include Shiplap Accent Walls, Curved Crown Molding Throughout. Gourmet Kitchen Offers Quartz Countertops, GIANT Island w/HUGE Double Bowl Stainless Steel Sink, Under Cabinet Lighting, Quiet Close Cabinets/Drawers, Stainless Steel Vent Hood, BIG Walk-in Pantry, Perfect for Entertaining and ALL Kitchen Appliances REMAIN. Gorgeous Family Room Offers Screened Door Leading Out to Balcony, Gas Starter Fireplace w/Gas Logs. BIG Master Suite Offers HUGE Frameless Shower w/Large Bench, Upgraded Double Shower Head and Beautiful Tile Throughout Master BathLarge Laundry Room Offers Electrolux Front Load Washer/Dryer REMAIN and Cabinets for Storage. ALL Secondary Full Baths Offer Subway Tile and Quartz Countertops. Amazing Schools! Included in Monthly HOA: Weekly Lawn Maintenance, Termite Bond, Bluestone Park with Fire Pit and Swimming Pool with Terrace Patio. Inwood is located .8 Miles to Downtown Woodstock, Inwood is just .3 Miles to the Woodstock Outlets.
Location
State GA
County Cherokee
Area 113 - Cherokee County
Lake Name None
Rooms
Bedroom Description Oversized Master
Other Rooms None
Basement None
Dining Room Open Concept, Separate Dining Room
Interior
Interior Features Disappearing Attic Stairs, Double Vanity, Entrance Foyer, Walk-In Closet(s)
Heating Forced Air, Heat Pump, Zoned
Cooling Ceiling Fan(s), Central Air, Zoned
Flooring Carpet, Ceramic Tile, Hardwood
Fireplaces Number 1
Fireplaces Type None
Window Features None
Appliance Dishwasher, Disposal, ENERGY STAR Qualified Appliances, Gas Cooktop, Microwave, Refrigerator
Laundry In Hall, Laundry Room, Upper Level
Exterior
Exterior Feature Balcony, Private Front Entry
Garage Driveway, Garage, Garage Door Opener, Garage Faces Rear, Level Driveway
Garage Spaces 2.0
Fence Fenced, Front Yard, Wrought Iron
Pool None
Community Features Business Center, Clubhouse, Dog Park, Homeowners Assoc, Near Shopping, Playground, Sidewalks
Utilities Available Cable Available, Electricity Available, Natural Gas Available, Phone Available, Sewer Available, Water Available
View City, Rural
Roof Type Composition, Ridge Vents
Street Surface None
Accessibility None
Handicap Access None
Porch Covered, Deck
Total Parking Spaces 2
Building
Lot Description Front Yard, Landscaped
Story Three Or More
Sewer Public Sewer
Water Public
Architectural Style Craftsman, Townhouse
Level or Stories Three Or More
Structure Type Cement Siding
New Construction No
Construction Status Resale
Schools
Elementary Schools Woodstock
Middle Schools Woodstock
High Schools Woodstock
Others
Senior Community no
Restrictions false
Tax ID 15N11A 083
Ownership Fee Simple
Financing no
Special Listing Condition None
Read Less Info
Want to know what your home might be worth? Contact us for a FREE valuation!

Our team is ready to help you sell your home for the highest possible price ASAP

Bought with Atlanta Communities
GET MORE INFORMATION

Kimberly Eslinger
Real Estate Advisor | License ID: 376217
Real Estate Advisor License ID: 376217





