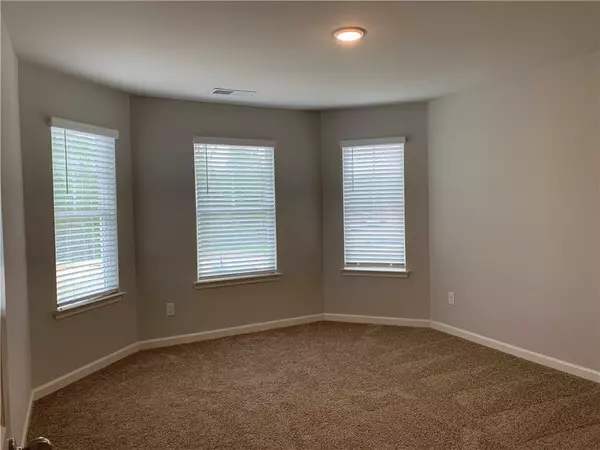For more information regarding the value of a property, please contact us for a free consultation.
Key Details
Sold Price $269,990
Property Type Single Family Home
Sub Type Single Family Residence
Listing Status Sold
Purchase Type For Sale
Square Footage 2,720 sqft
Price per Sqft $99
Subdivision Brightwood On The Lake
MLS Listing ID 6598688
Sold Date 03/20/20
Style Traditional
Bedrooms 5
Full Baths 3
Construction Status New Construction
HOA Y/N Yes
Originating Board FMLS API
Year Built 2019
Tax Year 2019
Lot Size 0.525 Acres
Acres 0.5254
Property Description
MOVE-IN NOW! Brightwood on the Lake is a serene community surrounded by nature's beauty and natural Lake. Home is walking Distance to the calming lake for fishing, boating or relaxing. The Sinclair is a cool and sophisticated floor plan with a youthful edge! Offering a Guest Suite W/ BAY WINDOW and full bath on main, open concept and formal dining, three spacious secondary bedrooms and a large master on the second floor with a huge walk-in closet. Serene tree-line view, irrigation system, and MORE! come visit us today...you won't be disappointed! BETTER THAN RENTING
5 BDR + AWESOME SCHOOL DISTRICT + 3 Months no payment = A HUGE SAVINGS (must qualify for skip 3 program)
Timber Elementary and Union Grove Schools
Location
State GA
County Henry
Area 211 - Henry County
Lake Name Other
Rooms
Bedroom Description Oversized Master
Other Rooms None
Basement None
Main Level Bedrooms 1
Dining Room Seats 12+, Separate Dining Room
Interior
Interior Features Entrance Foyer, Entrance Foyer 2 Story, High Ceilings 9 ft Main, High Speed Internet, Smart Home, Walk-In Closet(s)
Heating Central, Natural Gas
Cooling Central Air, Humidity Control
Flooring Carpet, Hardwood, Vinyl
Fireplaces Number 1
Fireplaces Type Family Room, Gas Starter
Window Features Insulated Windows, Shutters
Appliance Dishwasher, Double Oven, Gas Cooktop, Gas Water Heater, Microwave
Laundry Laundry Room, Upper Level
Exterior
Exterior Feature Private Front Entry, Private Rear Entry, Private Yard
Garage Attached, Garage Door Opener, Garage Faces Side
Garage Spaces 2.0
Fence None
Pool None
Community Features Fishing, Homeowners Assoc, Lake, Sidewalks, Street Lights
Utilities Available Cable Available, Electricity Available, Natural Gas Available, Phone Available, Sewer Available, Underground Utilities, Water Available
Waterfront Description None
View Other
Roof Type Composition
Street Surface Paved
Accessibility None
Handicap Access None
Porch Patio
Total Parking Spaces 2
Building
Lot Description Level, Stream or River On Lot, Wooded
Story Two
Sewer Public Sewer
Water Public
Architectural Style Traditional
Level or Stories Two
Structure Type Cement Siding
New Construction No
Construction Status New Construction
Schools
Elementary Schools Timber Ridge - Henry
Middle Schools Union Grove
High Schools Union Grove
Others
Senior Community no
Restrictions false
Tax ID 121D01114000
Special Listing Condition None
Read Less Info
Want to know what your home might be worth? Contact us for a FREE valuation!

Our team is ready to help you sell your home for the highest possible price ASAP

Bought with Liberty Realty Professionals, LLC
GET MORE INFORMATION

Kimberly Eslinger
Real Estate Advisor | License ID: 376217
Real Estate Advisor License ID: 376217





